II
THE ARCHITECTURE OF THE CITY.
A PALIMPSEST .
Guest editors: Victoria Easton, Matilde Cassani, Noura Al Sayeh
Guest editors: Victoria Easton, Matilde Cassani, Noura Al Sayeh
CARTHA
Continuing with the year-long reflection on The Form of Form, Issue II invites you to analyse the current form of the city with The Architecture of the City. A Palimpsest, guest edited by Victoria Easton, Matilde Cassani and Noura Al Sayeh The issue’s conception coincides with the exhibition The books of the Architecture of the […]
Continuing with the year-long reflection on The Form of Form, Issue II invites you to analyse the current form of the city with The Architecture of the City. A Palimpsest, guest edited by Victoria Easton, Matilde Cassani and Noura Al Sayeh
The issue’s conception coincides with the exhibition The books of the Architecture of the City, curated by Victoria Easton, Guido Tesio and Kersten Geers, at the Istituto Svizzero in Milan, celebrating the 50th anniversary of Rossi’s seminal book.
While the previous issue, How to Learn Better, guest edited by Bureau A, discussed the conception of form through the questioning of pedagogical approaches in architecture, this second issue, focuses on the form of the city itself through the lens of a palimpsest of Aldo Rossi’s pivotal oeuvre.
Revisiting The Architecture of the City seemed a necessary exercise in a moment where drastic changes in the way we read and form the city make it necessary to question the current state of architecture in the same way that Rossi questioned the modernist doctrine back in 1966.
This palimpsest proved that the ideas embodied through the 33 chapters are as valid and lucid as they were 50 years ago. Their flexibility and, at times, ambiguity provided a fertile soil for reflections that not only seem pertinent but also urgently necessitated by the contemporary city, which becomes more and more abstract yet complex with the passing of time and the ever-changing nature of society.
Reflecting on form through the revisiting of Rossi’s oeuvre enriches our cycle on The Form of Form, suggesting another way in which form and Architecture relate, while pointing to our final issue of the cycle, where we will confront form, city and architecture from yet another parallel perspective.
Victoria Easton, Noura Al Sayeh, Matilde Cassani
«Tout est forme, et la vie même est une forme.» Honoré de Balzac. By teaching a child how to put little wooden shapes into correspondingly shaped holes, one could consider form as something that is absolutely defined. However the transitive of this title in itself suggests the malleability of form, of which the phenomenon of […]
«Tout est forme, et la vie même est une forme.»
Honoré de Balzac.
By teaching a child how to put little wooden shapes into correspondingly shaped holes, one could consider form as something that is absolutely defined. However the transitive of this title in itself suggests the malleability of form, of which the phenomenon of the city offers one of the best examples.
The city is shape. The city is shaping shapes. But the city is also about rules and the defining of rules. Enough has been written on the topic of the city and our ambition here lies not in reassessing this topic in a completely new way. On the contrary, we consider one book to still be relevant as one of the best commentaries on the city and its cosmos. Exactly 50 years ago Aldo Rossi wrote his seminal work The Architecture of the City and suggested in the most dedicated, vague and yet convincing manner the ways in which the city is defined by shape. With his legendary ambiguity, Rossi believed in the permanence of form but also in its obsoleteness.
We choose to dedicate this issue of CARTHA to the city, and to its architecture. Paying tribute to Rossi, we have borrowed the original structure from The Architecture of the City as a canvas, with the ambition of attempting to delineate their possible contemporary interpretation. Each author was attributed one of the 33 subtitles of the original book, and was given carte blanche to define the extent to which his or her contribution would directly relate to Rossi and to the topic assigned. The resulting contributions range from essays and critiques to project descriptions and images. The initial motivation was that the result would be as eclectic and fragmented as its source, while also emphasising the contemporaneity and universality of Rossi’s thoughts. Above all, this issue of CARTHA has the aspiration to represent a collective work, one that honours the collective form of form: the city.
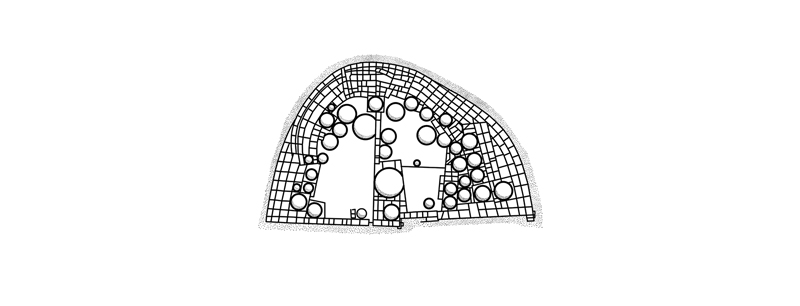
Mariabruna Fabrizi and Fosco Lucarelli
CHAPTER I: THE STRUCTURE OF URBAN ARTIFACTS The Individuality of Urban Artifacts Three maps of three paradigmatic proto-cities are presented. The black and white plan drawings are stripped of information in order to highlight the bare form of the cities. As apparently abstract as they are, these documents immediately reveal forms that at this […]
Three maps of three paradigmatic proto-cities are presented. The black and white plan drawings are stripped of information in order to highlight the bare form of the cities. As apparently abstract as they are, these documents immediately reveal forms that at this stage in history are capable of absorbing and communicating a large set of values connected to the construction of the city and its social organization.
The town of Çatalhöyük, today located in Turkey, the pueblos of Chaco Canyon in New Mexico, and Biskupin in Poland, are three settlements belonging to three different times in history. While differing in their general urban planimetry, the three ancient cities bear several common traits that make them comparable.
First of all, the form of each of these primordial cities is instantly recognisable; second, the urban form is obtained from the continuous agglomeration of a basic, individual artefact: the single cell. This space hosts the bare functions of living, those we could call “domestic”, but it also embodies social meaning and ritual purpose; in Çatalhöyük, bodies were buried under the floors and the walls were painted with vivid, sacred images.
Only in the case of Chaco Canyon are the cells, called the “pit houses”, coupled with larger rooms, called “kivas”, which apparently hosted collective spaces. Even when these variations are introduced, the assembling rules that govern the whole urban system are repetitive and those that generate architecture are strictly interdependent with the ones generating the city.
In these proto-cities, architecture does not seem to “express only one aspect of a complex reality”, but is still able, at this age in history, to directly embody specific material needs and a clear social structure.
The social organisation lying behind the form of the three settlements appears, in fact, to be one based upon a community of equals, where everyone, regardless of gender or age, occupies the same social and physical space. The absence of a class structure implies an absence of formal representation of class differences: the construction of the material and spatial structures constituting the single architectures (walls, roofs, rooms), and the urban artefact as a whole, is in direct response to pure necessity.
The form of the city appears then as the result of a purely quantitative addition of domestic modules adapted only to topography and with the added value, especially in the case of Biskupin, of producing a defensive layer.
At this primordial stage, architecture has no individuality and, is one thing with the urban form. In the case of Çatalhöyük, the relationship is even more extreme as the roofs of the houses are used for communal activities, as well as serving as the only connecting infrastructure of the houses. One might say that the house absorbs all urban functions, material, and representative, and contains the rules to form (the form of) the city.
At the dawn of civilization and many ages before functionalism came to be an ideological setting for the construction of architecture and the city, even the most basic distinction of functions associated with specific spaces does not yet exist. The cell is the barest form of what will be the “house”, but is already something different from the primitive hut: it does not only protect from weather conditions and outside dangers, but settles the rules for sharing a territory, provides a collective meaning, and structures the form of the city.
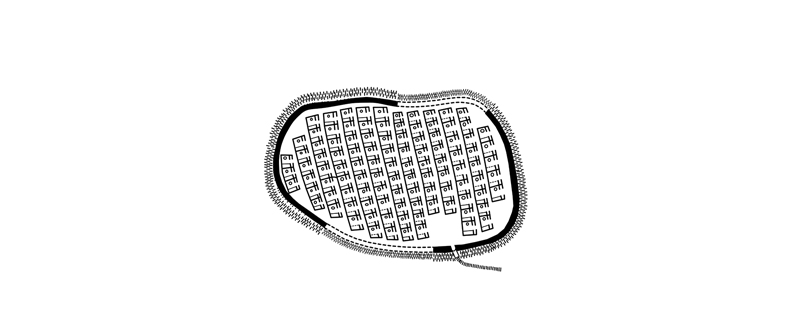
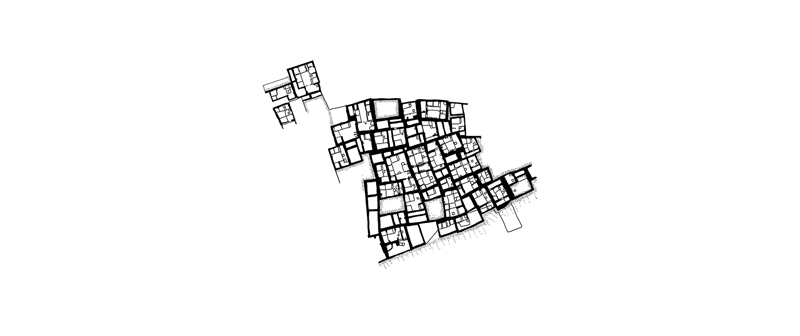

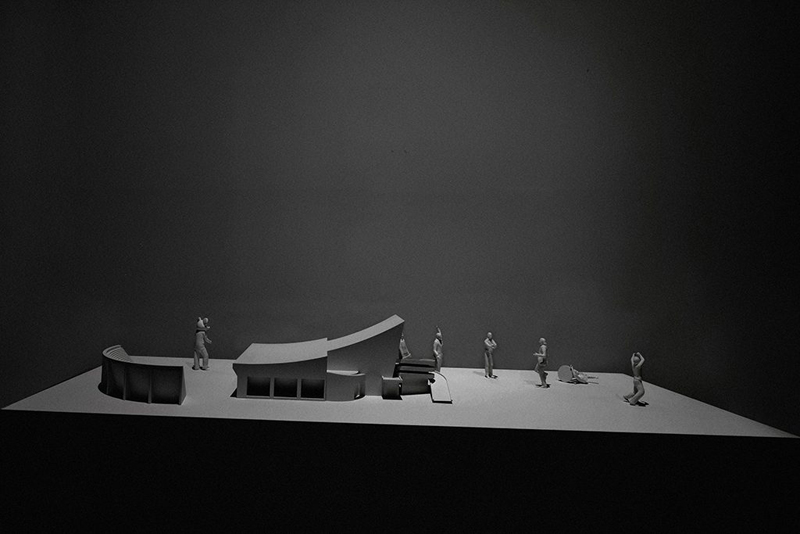
Ala Younis
CHAPTER I: THE STRUCTURE OF URBAN ARTIFACTS The Urban Artifact as a Work of Art In his first visit to Baghdad in 1957, Le Corbusier asked Iraq’s Director of Physical Education: “A swimming pool with waves?” Enthusiasm over a pool with artificial waves was stoked by their mutual interest in aqua sports. What Le […]
In his first visit to Baghdad in 1957, Le Corbusier asked Iraq’s Director of Physical Education: “A swimming pool with waves?” Enthusiasm over a pool with artificial waves was stoked by their mutual interest in aqua sports. What Le Corbusier and the Iraqis wanted for the Sport Center was a structure that would embody a modern Mesopotamia whose architecture would feature waters channelled from the Tigris, and an artificial wave pool collected from its flow. From now on, planning Baghdad becomes a strategy, an expression of power, or a necessity when it takes the form of enabling a future possibility.
In 1959, the Ministry of Public Works and Housing asked Le Corbusier: “What do you think about the creation of a second stadium in Baghdad?” He answered: “In principle it appears to me to be quite useless as it minimizes the one or the other by a sterile competition between them.” (1) Le Corbusier’s Saddam Hussein Gymnasium metamorphosed through numerous iterations of plans over a period of twenty-five years before it was finally inaugurated in 1980. Up until then, the commission passed through five military coups; six heads of state; four master plans, each with its own town planner; a Development Board that became a Ministry and then a State Commission; a modern starchitect among a constellation of many others with their associated architects, draftsmen, contractors, translators and lawyers; local architects accompanied by similar structures from their own consulting firms, from government departments and parallel commissions; more than one local artist/sculptor; eager competitors; and other monuments that appeared and disappeared as a result of these same conglomerations.
The Baghdad-based consulting firm Iraq Consult (1952–1978), led by its founder Rifat Chadirji (1926– ), facilitated the continuously interrupted process of building the gymnasium. In addition to his involvement in other aspects of the project, Chadirji took a set of 35mm photographs of the Gymnasium in 1982. These photographs and other documents of the urban artefacts he built exist now in the form of montages made up of scraps smuggled in and out of Abu Ghraib prison while Chadirji served part of a life sentence. The architect produced these compilations as he edited his notes into a massive monograph that renders the development of his architectural philosophy within the context of the modernity-identity discourse and his local and international commissions, and how these were affected by political conflict.
In December 2011, I asked the exiled architect about the parallel fates of the Gymnasium and its creators. From his response, it seemed to me that he revisited the enthusiasm that had driven the international architectural endeavours. At 85, he considered his work in introducing samples of international modernism was only for these projects to be experienced first-hand by the students and citizens of Baghdad. In another expression of dismay, he said that his buildings are being demolished one after another.
Chadirji’s first statement illustrated an interesting image of power relations in architecutre; to outsource architects to present structures on a platform for local viewers, removes any attributed or attempted locality and reduces the buildings to their basic relationship with their makers. The urban artefacts, in this image, become basic forms that aggregate, propagate, and negate forms of other structures. Perhaps this power relation is what Le Corbusier tried to explain when he responded to the question regarding a second stadium, or the fates Chadirji was refusing in his second statement.
Le Corbusier created an image of such power relations in his model of the superstructures for his Cité radieuse in Marseille. On an inclined platform, he presented multiple architectural forms existing next to each other, the background was an image, and there were no other structures around nor beneath this presentation. Whether serving the residents of the main structure beneath (the building) or the city, in the images produced by Le Corbusier’s model and Chadirji statement, the buildings are meant to come to the foreground, emptied of all players. Between these forms and a sweeping landscape, two spaces remain: one of pure air permeating between the buildings, and an overall one containing space that surrounds the block of forms interchanging their power, in a secluded universe where nothing else exists.
“Plan for Greater Baghdad” is a project heavily based on archives, found images, and objects, that reproduce the story and politics around the Saddam Hussein Gymnasium project in the form of a timeline, an architectural model and a set of characters. The characters reproduce citations of imageless gestures that relate to performances of design, power, and designing power. They are retrieved as a set of motions and signals enacted by characters frozen in the denouements of historical time: Chadirji jogging in the courtyard of Abu Ghraib Prison or hurrying to photograph his monument before it is demolished; a young Saddam Hussein on the edges of the scene as monuments’ (de)constructor; and Le Corbusier raising his arm to gesture a backstroke of an artificial wave in a swimming pool to pull its waters from the Tigris. On an inclined base, an architectural model of the gymnasium is fixed next to, but different in proportion from, the set of characters. The set up aimed to looks at monuments, their architects, for governments, through the alternating power relations between them in the times of shifting states. In the diverse iterations of the project, these elements morph as they migrate within a universe of possible artistic and architectural intentions.
1 Report by Director General, Technical Section 2, Baghdad, titled “Baghdad Stadium, Notes: From Mr. Le Corbusier, Architect”, 4 May 1959.
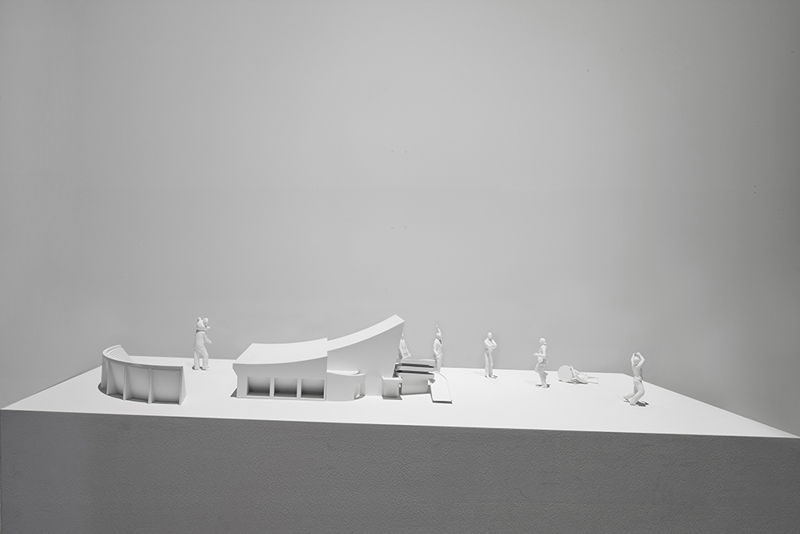
Nelson Mota
CHAPTER I: THE STRUCTURE OF URBAN ARTIFACTS Typological Questions This interview never happened. The answers provided by Aldo Rossi were all collected from the section “Typological Questions” in the first American edition of his The Architecture of the City, published in 1982. The answers given by Christopher Alexander were gathered from the chapter “The […]
This interview never happened. The answers provided by Aldo Rossi were all collected from the section “Typological Questions” in the first American edition of his The Architecture of the City, published in 1982. The answers given by Christopher Alexander were gathered from the chapter “The Timeless Way” in his The Timeless Way of Building, published in 1979. In both cases the original spelling was preserved.
Nelson Mota (NM): The reason for bringing you two together is your common interest in time and temporality as key factors in the rapport between nature and urban artifacts. Aldo calls it the creation of an “artificial homeland” and Christopher names it “the timeless way of building”. How far back should we look in order to make sense of this relationship?
Aldo Rossi (AR): The “artificial homeland” is as old as man. Bronze Age men adapted the landscape to social needs by constructing artificial islands of brick, by digging wells, drainage canals, and watercourses. […] Neolithic villages already offered the first transformations of the world according to man’s needs.
Christopher Alexander (CA): [The timeless way of building] is thousands of years old, and the same today as it has always been. The great traditional buildings of the past, the villages and tents and temples in which man feels at home, have always been made by people who were very close to the center of this way.
NM: Both of you describe the act of building as being fundamentally a social practice. Does this mean though that building practices are particular to a specific time and place?
AR: The first forms and types of habitation, as well as temples and more complex buildings, were […] developed according to both needs and aspirations to beauty; a particular type was associated with a form and a way of life, although its specific shape varied widely from society to society. […] I would define the concept of type as something that is permanent and complex, a logical principle that is prior to form and that constitutes it.
CA: At the core of all successful acts of building and at the core of all successful processes of growth, even though there are a million different versions of these acts and processes, there is one fundamental invariant feature, which is responsible for their success. Although this way has taken on a thousand different forms at different times, in different places, still, there is an unavoidable, invariant core to all of them.
NM: You both highlighted permanence or invariance as a key feature in successful acts of building. Can these acts still be copied or replicated in this day and age?
CA: There is a definable sequence of activities which are at the heart of all acts of building, and it is possible to specify, precisely, under what conditions these activities will generate a building which is alive. All this can be made so explicit that anyone can do it.
NM: Could you clarify what that sequence of activities is, Christopher? Have you discovered a sort of formula that everybody can use to create great buildings?
CA: This one way of building has always existed. […] In an unconscious form, this way has been behind almost all ways of building for thousands of years. […] But it has become possible to identify it, only now, by going to a level of analysis which is deep enough to show what is invariant in all the different versions of this way.
NM: Aldo, do you agree with Christopher on the idea that there is a sort of inherent rule that performs as a structuring principle of architecture and that we should be able to identify?
AR: In fact, it can be said that this principle is a constant. Such an argument presupposes that the architectural artifact is conceived as a structure and that this structure is revealed and can be recognized in the artifact itself. As a constant, this principle, which we can call the typical element, or simply the type, is to be found in all architectural artifacts. It is also then a cultural element and as such can be investigated in different architectural artifacts; typology becomes in this way the analytical moment of architecture, and it becomes readily identifiable at the level of urban artifacts.
NM: Does this mean that we can glean information on how to build a housing complex today from, for example, a Roman insula?
AR: I tend to believe that housing types have not changed from antiquity up to today, but this is not to say that the actual way of living has not changed, nor that new ways of living are not always possible. The house with a loggia is an old scheme; a corridor that gives access to rooms is necessary in plan and present in any number of urban houses. But there are a great many variations on this theme among individual houses at different times.
CA: The power to make buildings beautiful lies in each of us already. It is a core so simple, and so deep, that we are born with it.
NM: Do you mean that metaphorically?
CA: This is no metaphor. I mean it literally. Imagine the greatest possible beauty and harmony in the world – the most beautiful place that you have ever seen or dreamt of. You have the power to create it, at this very moment, just as you are.
NM: Could you clarify that? How do I have that power? How do architects have that power? What do we need to activate it?
CA: To become free of all these artificial images of order which distort the nature that is in us, we must first learn a discipline which teaches us the true relationship between ourselves and our surroundings. Then, once this discipline has done its work, and pricked the bubbles of illusion which we cling to now, we will be ready to give up the discipline, and act as nature does. This is the timeless way of building: learning the discipline – and shedding it.
NM: Aldo, do you think that typological studies can help us in “pricking the bubbles of illusion”, as Christopher puts it, which are created by dogmatic architectural systems, codes, or methods?
AR: Ultimately, we can say that type is the very idea of architecture, that which is closest to its essence. In spite of changes, it has always imposed itself on the “feelings and reason” as the principle of architecture and of the city. […] Typology is an element that plays its own role in constituting form; it is a constant. The problem is to discern the modalities within which it operates and, moreover, its effective value.
Ahmad Makia
CHAPTER I: THE STRUCTURE OF URBAN ARTIFACTS Critique of Naive Functionalism In the fall of last year, Eric Yearwood, a stand-up comedian and actor, was asked to perform for a film project. The plot goes something like this: Eric pretends to be asleep at a New York subway platform. He is carrying a phone. […]
In the fall of last year, Eric Yearwood, a stand-up comedian and actor, was asked to perform for a film project. The plot goes something like this: Eric pretends to be asleep at a New York subway platform. He is carrying a phone. As he is asleep, a rat will crawl onto him. It will then access his phone, launch the camera option and then click the photo icon to capture a self-portrait. Later, Eric will leap up and act surprised.
Zardulu, the scriptwriter and producer, will be filming this entire event and the main goal of the project is to create ‘viral content’ when the film is later uploaded to the Internet. Eric grows curious about the project, but wonders where the rat will come from. In an interview with Gimlet Media, Eric described Zardulu’s studio as a place where rats “would run [around a] maze[…], leap over little obstacles … there was … a little pool that they would swim across to retrieve certain things. And she had them trained in a way that was pretty amazing.” (1) For Eric’s video, they smear the ‘Home’ button with peanut butter, tricking one of Zardulu’s rats into taking a picture. Eric then learns that this job is part of Zardulu’s extensive body of work comprised of coordinated illusions and absurdities across New York City. More than simply relying on physical witnesses, some of Zardulu’s works include editorials designed for the clickbait industry. In Eric’s testimony, he explains how her studio is filled with creations, such as a suit of human hair, made specifically for spreading fantastical tales across the world.
Eric accepted the opportunity without much hesitation. (He was compensated for his efforts, too.) A few days after the shooting, Zardulu submits the video to Connecticut TV posing as Don Richards. The video goes viral and today is commemorated as the magical phenomenon of ‘Selfie Rat’. Soon after, different media platforms pick up the story and comments begin to pour in as analysts, eye-witnesses and professional de-bunkers alike, all have their say. This coupled with the older news of ‘Pizza Rat’, where a rat is filmed transporting a slice of pizza through New York’s subway system, created a very small trend in our contemporary media where rats were portrayed as extra-terrestrial, hyper urbanized creatures.
Suddenly, a member of the public identifies Eric in the video as an actor and the hoax is exposed on the Internet. Also Pizza Rat’s authenticity comes into question as another possible video manipulation and suddenly a discourse emerges about what is real and what is not. Eric promised to keep anonymity regarding this project, but after the hoax scandal he spoke out for Zardulu. Zardulu did the same by establishing a Twitter and Facebook account. Here she described herself as a performance artist whose purpose is to reinvent the lost and undervalued practices of mythmaking. Both performers made possible the idea that many absurd things seen in New York’s subway system could be Zardulu’s hoaxes that perform along with the daily rhythms of the city. A few weeks later, another person reports two rats coordinating the transfer of a slice of pita bread up the subway stairs. Only if you spiral down the illusionary world of Zardulu can you begin to understand how effective it is. The emerging narrative is a small hysteria spreading across the world where people are negotiating the possibility that rats and their operations were coordinated by a mythic figure in a place like New York City. Achieving this in the age of algorithms is a success.
This exercise reveals our need — or thirst — for other worlds and other stories. Yet its main achievement is providing access to the possibility of other worlds. The terrain and ground being used in Zardulu’s work is the city, where its matter and inhabitants are not only used as illustrations for our rationality, logic, lineage, structure, grids, history, memories, inheritances and values. Here the city is generated as a force field of combustive and imaginative processes.
1 See podcast transcript.
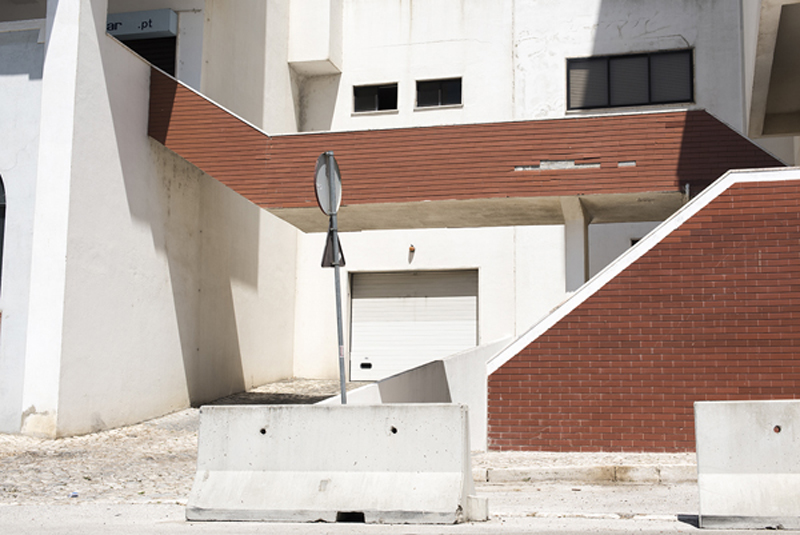
José Pedro Cortes
CHAPTER I: THE STRUCTURE OF URBAN ARTIFACTS Problems of Classification José Pedro Cortes (Porto, Portugal, 1976) studied at Kent Institute of Art and Design (Master of Arts in Photography) in the UK. He has been exhibiting regularly during the last ten years and has published four books. He is also the founder and co-editor […]

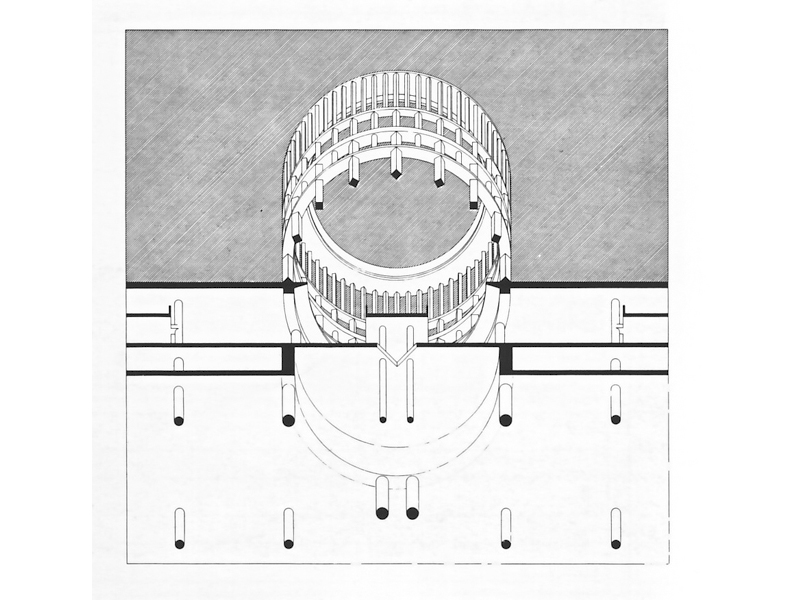
Alejandro Valdivieso
CHAPTER I: THE STRUCTURE OF URBAN ARTIFACTS The Complexity of Urban Artifacts Rafael Moneo (born in Tudela, Navarra, 1937) has lived and works in Madrid since 1954, when he moved from the small city in the north of Spain where he spent his childhood and early youth to begin his university education. Since then, […]
Rafael Moneo (born in Tudela, Navarra, 1937) has lived and works in Madrid since 1954, when he moved from the small city in the north of Spain where he spent his childhood and early youth to begin his university education. Since then, short time periods have suspended his attachment to Madrid, a city that becomes crucial when one begins to investigate Moneo’s body of work. After qualifying as an architect in 1961, Moneo moved to Hellebaek in Denmark to work for Jørn Utzon. He returned to Madrid a year later for a short stay before moving to Rome, where he spent two years at the Spanish Academy, a wilful period to reflect upon theory and history and the place where he would establish his first linkages with the Italian scenario. In Rome he met Manfredo Tafuri, Paolo Portoghesi, Bruno Zevi (1) and Rudolf Wittkower, amongst other Italian architects and historians. It was not until 1967, back in Spain, where he met Aldo Rossi for the first time in one of the encounters organised by members of the Schools of Barcelona and Madrid, named as the Pequeños Congresos (“small conferences”).
Rossi’´s The architecture of the City was immediately translated into Spanish and published by Barcelona-based editorial and publishing house Gustavo Gili in 1971 (2). Architect and professor Salvador Tarragó translated the book (3) and promoted at once the ‘`Rossian’´ magazine 2C Arquitectura de la Ciudad (4), publishing three issues on Rossi. Other publications from Barcelona played an important role as printed spaces committed to the endeavour of disseminating architectural theory, transforming their previous condition as mere descriptive elements of a more and more confusing urban reality, into spaces where this reality was discussed for transformation. They became vehicles through which a new consideration of the city as collective space of action would be conceived, engaging with Rossi’´s main statement as to consider the city – and every urban artefact – to be by it’s very nature, collective.
Moneo wrote a paper for 2C on Rossi in one of the aforementioned monographs (5). 2C was contemporaneous of another magazine published in Barcelona during the late 70s, Arquitecturas Bis, información gráfica de actualidad (6), of which Moneo was one of the founding members. One of the first contents Moneo wrote for AB was an essay on Rossi and Vittorio Gregotti (7), which introduced a larger investigation on the former’s work, including a discussion of the principles Rossi made explicit on his book. AB stood out from other magazines published in Spain partly due to its connections with several North American and Italian publications, such as Oppositions from New York and the Milanese Lotus. They practiced an ‘after-modern’ philosophical and historical self-consciousness that contributed to a breaking with the traditions of modernism: theory was understood as a form of practice in its own right. The publication in Oppositions of “Aldo Rossi: The Idea of Architecture and the Modena Cemetery” (8) translated Rossi’s ideology, and what was known as ‘architettura autonomia’ (9), to the North American intellectual environment. In 1985, when the last issue of AB was published, Moneo was already working as Chairman of the Department of Architecture at Harvard University and his role as active translator of Rossi’s ideas into North American academia was by then firmly established.
On his return to Spain, between 1991 and 1992 (10), Moneo was working on two projects in Madrid: the new Atocha Station (11) and the Thyssen-Bornemisza Museum (12). Both are purposefully and carefully redrawn in the city plan; together with the Bank of Spain (13) and the Prado Museum extensions (14). Atocha, which has recently been extended again, according to Moneo’s design, turns out to be the architecture capable of synthesising most accurately Moneo’s approach to what Rossi described as “the complexity of urban artefacts”. Its design strategy is the assertion of the concept of the city as a totality. The aim was to confer consistency, order and continuity to an urban complex comprising several different parts: the old station, with the preservation of its late nineteenth-century marquee; a new car park area just above the new suburban station; the intercity station, built around and defined according to the original alignment of tracks; and the intermodal transportation hub that manifests itself as the centerpiece of the architecture resolving Atocha’s complexity, as stated by Moneo (15). The hub reveals itself as a primary element, a permanent structure that ties together the complexity of all the overlapping layouts, movements and directions, but which above all determines and shapes the city. It also unveils what Rossi would describe as the contrast between private and universal, individual and collective, and emerges, like a metaphysical piece inside a painting by de Chirico, as a monument defined by Rossi standing within the landscape of Madrid. Moneo, as constructor of the city whose main intellectual vehicle is history – understood as the accumulation of human experience over time – was concerned with the notion of continuity and permanence, assuming that the city, as Rossi emphasised, endures through its transformations.
1 Moneo translated into Spanish Bruno Zevi´s 1964 edition of Architecture in Nuce [Architettura in nuce]. ZEVI, Bruno (1969) Arquitectura in Nuce. Una definición de arquitectura. Madrid: Aguilar.
2 Unlike in the United States, where the book was published more than a decade later: ROSSI, Aldo (1982) The Architecture of the City. Translation by Diane Ghirardo and Joan Ockman, and Introduction by Peter Eisenman; revised for the American edition by Aldo Rossi and Peter Eisenman. Cambridge, Mass.: MIT Press.
3 ROSSI, Aldo (1971). La arquitectura de la ciudad. Translation by Josep María Ferrer-Ferrer and Salvador Tarragó Cid. Colección “Arquitectura y Crítica”. Barcelona: Gustavo Gili.
4 2C Construcción de la Ciudad published a total of 22 issues from 1972 to 1985. Directed by Salvador Tarragó and Carlos Martí Arís.
5 MONEO, Rafael (1979). “La obra reciente de Aldo Rossi: dos reflexiones”. 2C Construcción de la Ciudad n. 14. December of 1979. Barcelona: Coop. Ind. De trabajo Asociado “Grupo 2C” S.C.I. Pages 38-39.
6 Arquitecturas Bis: información gráfica de actualidad was published in Barcelona from 1974 to 1985, editing a total of 52 issues. The magazine arranged a very efficient intern structure that actively participated in the production and edition of all the numbers, generating around 500 writings; about 30% of the total content (from news notes, theoretical and criticism writings, texts and book reviews). Under the direction of well-known publisher Rosa Regás, the editorial board was mainly made up by architects and professors – Oriol Bohigas, Federico Correa, Manuel de Solà-Morales, Rafael Moneo, Lluís Domènech, Helio Piñón, and Luis Peña Ganchegui (the latter a member since the 17-18 double issue published in July and September of 1977) – as well as the philosopher Tomás Lloréns and the graphic designer Enric Satué. From 1977, the architect Fernando Villavecchia joined as the Editorial Board secretary.
7 MONEO, Rafael (1974). “Rossi & Gregotti”. Arquitecturas Bis n. 4 (November 1974). Barcelona: La Gaya Ciencia.
8 “These notes, written in 1973 before the Triennale of 1974, do not deal with the complex notions which provoked that exhibition; with the grouping under the banner of the ‘Tendenza’ – a heterogeneous, yet consciously selected, group of architects from different countries. Thus these notes are limited to the discussion of Rossi’s principles made explicit in his book L´Architettura della Città, and in this light, to see how Rossi designed the Modena Cemetery without considering the propositions inherent in the Triennale even though Rossi was undoubtedly the inspiration for these ideas.” MONEO, Rafael (1976). Aldo Rossi: “The Idea of Architecture and the Modena Cemetery”. Oppositions n. 5. A Journal for Ideas and Criticism in Architecture. Summer 1976. New York: Institute for Architecture and Urban Studies. [Original: MONEO, Rafael (1974) “La idea de Arquitectura en Rossi y el Cementerio de Modena”. Barcelona: Ediciones de la ETSAB].
9 […] “Moneo makes the connection between the two aspects inherent in Rossi’s work by breaking the article into two dialectic halves: each with its own theme and its own rhythm and cadence. The first part, which dissects Rossi’s thinking in his book The Architecture of the City, is more intense; the second part, which examines Rossi’s project for the Modena cemetery, is more lyrical. For me, this is architecture writing at its best – dense and informative, analytical and questioning. There is no question that Rossi’s metaphysics demand this kind of dissection. Equally important for the European context is the fact that such an article by Moneo, who was part of the Barcelona group of writers of the magazine Arquitecturas Bis, signals a possible change in the Milan/Barcelona axis: from the influence in the early sixties of Vittorio Gregotti and post-war functionalism to the new ideology present in Rossi’s work” […]. EISENMAN, Peter (1976) Prologue to Moneo’s text “The Idea of Architecture and the Modena Cemetery”. Ibid.
10 During his professorship at the School of Barcelona, Moneo continue living and working in Madrid, commuting to Barcelona to teach every week. During this time he developed two important works: the Bankinter Building in Madrid (1972-76) and Logroño town hall (1973-81). During his years at Harvard, as Chair of the Department of Architecture, from 1985 to 1990, Moneo moved to Cambridge, Massachusetts, with his family, and although he opened a small office in Massachusetts Avenue, near Harvard Square, the main office remained in Madrid.
11 Atocha Station extension, Madrid (1984-92). In collaboration with Emilio Tuñón. First prize winner in competition (1983). Phase I (1985-88): Suburban Station and Intermodal transportation hub. Phase II (1988-92): Intercity station and s. XIX marquee building (architect Alberto Del Palacio, 1894). Phase III (2008-2010): Extension of the intercity station.
12 Renovation of the Palace of Villahermosa: Museum Thyssen-Bornemisza, Madrid. 1989-1992.
13 Bank of Spain extension (competition winner, 1978-80, built in 2004-06).
14 Prado Museum extension (first prize in competition 1998, 1998-07).
15 MONEO, Rafael (2010). El Croquis n.20+64+98: Rafael Moneo: imperative anthology, 1967-2004. El Escorial, Madrid: El Croquis Editorial, p. 206-223.
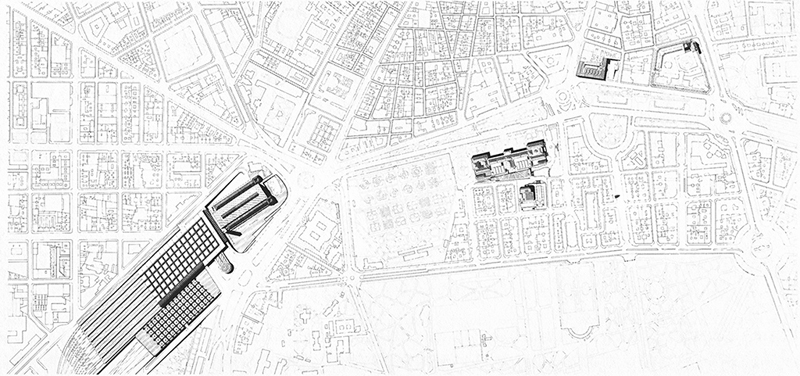
GANKO
CHAPTER I: THE STRUCTURE OF URBAN ARTIFACTS Monuments and the Theory of Permanences “There is nothing new in all of this. Yet in attempting to formulate a theory of urban artifacts that is consistent with reality, I have benefited from highly diverse sources.” Monuments and the Theory of Permanences concludes the first chapter of […]
“There is nothing new in all of this. Yet in attempting to formulate a theory of urban artifacts that is consistent with reality, I have benefited from highly diverse sources.”
Monuments and the Theory of Permanences concludes the first chapter of The Architecture of The City. Among the four chapters of the book, this is the only one in which Rossi succeeds in restraining the centrifugal tendencies of its discourse. By virtue of a great effort of synthesis, here, Rossi achieves important results.
With Monuments and the Theory of Permanences a particular idea of the city’s place in relation to the ordinance of time reaches its ultimate formulation. This idea sets-up the (unfulfilled) premise for a theory of the city where new and old parts – suburbs and town centers, mediocrity and monumentality – become part of a progressive and unitary plan embracing “all” the contemporary city.
With Monuments and the Theory of Permanences, Rossi takes distance from the simplifications of both modern utopias and postmodern nostalgias in order to explore the complexity of the contemporary city; its technical advancements as well as the memory deposited in it throughout history.
With Monuments and the Theory of Permanences – in accordance to what Rossi calls: “consistency with reality” – both past and future per-se are rejected as moments detached from the concrete experience of life. Yet, for the sake of a deeper understanding of the present, past may prove of particular interest.
“One must remember that the difference between past and future […] in large measure reflects the fact that the past is partly being experienced now, and this may be the meaning to give permanences: they are a past that we are still experiencing.”
At the very same time, to the extent that it exerts passive resistance towards new forms of appropriation, the past ( i.e. the monumental structure of the city) is felt by Rossi as the equivalent of a pathological condition; an obstacle to the pursuit of one’s duties and pleasures.
“In this respect, permanences present two aspects: on the one hand, they can be considered as propelling elements; on the other, as pathological elements.”
Rossi’s position regarding the time of the city is problematic:
“The form of the city is always the form of a particular time of the city; but there are many times in the formulation of the city, and a city may change its face even in the course of one’s man life, its original references ceasing to exist.”
However, a comparison with traditional ones can enlighten Rossi’s stance. “Earlier urban thinking had placed the modern city in phased history: between a benighted past and a rosy future (the Enlightenment view) or as a betrayal of a golden past (the Romantic view).” According to Rossi “[…] by contrast, the city [has] no structured temporal locus between past and future, but rather a temporal quality. The modern city offer[s] an eternal hic et nunc, whose content [is] transience, but whose transience [is] permanent. The city present[s] a succession of variegated, fleeting moments, each to be savoured in its passage from nonexistence to oblivion.” (1) According to Rossi, the present is not simply the point of transition between past and future, but rather the point of convergence of multiple pasts and possible futures. Therefore, it cannot be judged in terms of “progress” or “decadence”. In this context monuments play a particular role, as the formal infrastructure allowing for the permanence, as well as the sudden reappearance of a collective sacred memory within the otherwise profane character of modern civilization. Suspended in a state of eternal present, according to Rossi, monuments mediate between permanence and change, past and future, playing both a conservative and a propelling role.
“I mainly want to establish […] that the dynamic process of the city tends more to evolution than preservation, and that in evolution monuments are not only preserved but continuously presented as propelling elements of development.”
Rossi’s theory of permanence brings together two conflicting concepts of the city’s evolution. A positive idea of the city as progress inherited from authors like Voltaire, Fichte and Mumford – the city as the culture-forming agent par excellence; the site as well as the symbol of civilization – is blended with the fatalism of a concept of the city as destiny – the city as “[…] a collective fatality which could know only personal solutions, not social ones.” (2) – influenced by the kulturpessimismus of Burckhardt, Spengler and Beaudelaire.
As distant as it is affected by both utopia and nostalgia, the ambiguous stance toward one’s own time outlined by Monuments and the Theory of Permanences is a difficult whole seeking a tricky reconciliation of opposites. Nevertheless, Rossi’s idea of “consistency with reality” is not only the main achievement of The Architecture of the City. Also, it is still a realistic work hypothesis.
1 Schorske, E. Carl, “The Idea of the City in European Thought: Voltaire to Spengler”, in Burchard, John E., Handlin, Oscar, eds., The Historian and the City, Cambridge, Mass., 1963, p. 109. In the original text Schorske is referring to Charles Beaudelaire. The French poet is a fundamental reference for Rossi’ theory and is explicitly quoted at the end of the paragraph.
2 Schorske, E. Carl, p.111. In this case Schorske is referring to the conception of the city of the Austrian poet Rainer Maria Rilke.
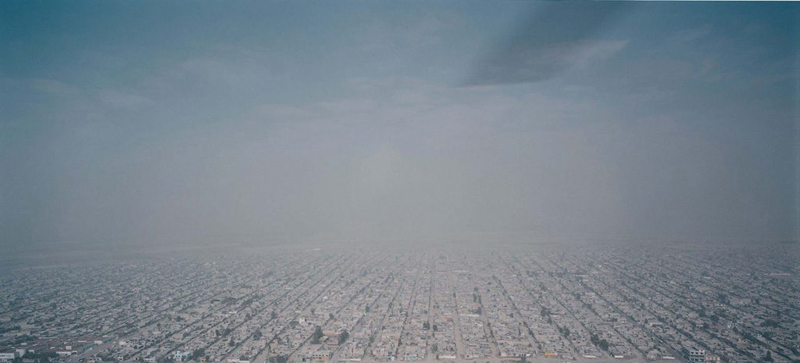
Armin Linke
CHAPTER II: PRIMARY ELEMENTS AND THE CONCEPT OF AREA The Study Area Armin Linke (born 1966, lives in Berlin) combines a range of contemporary image-processing technologies to blur the borders between fiction and reality. His artistic practice is concerned with the interrelations and transformative powers between urban, architectural or spatial functions and the human […]

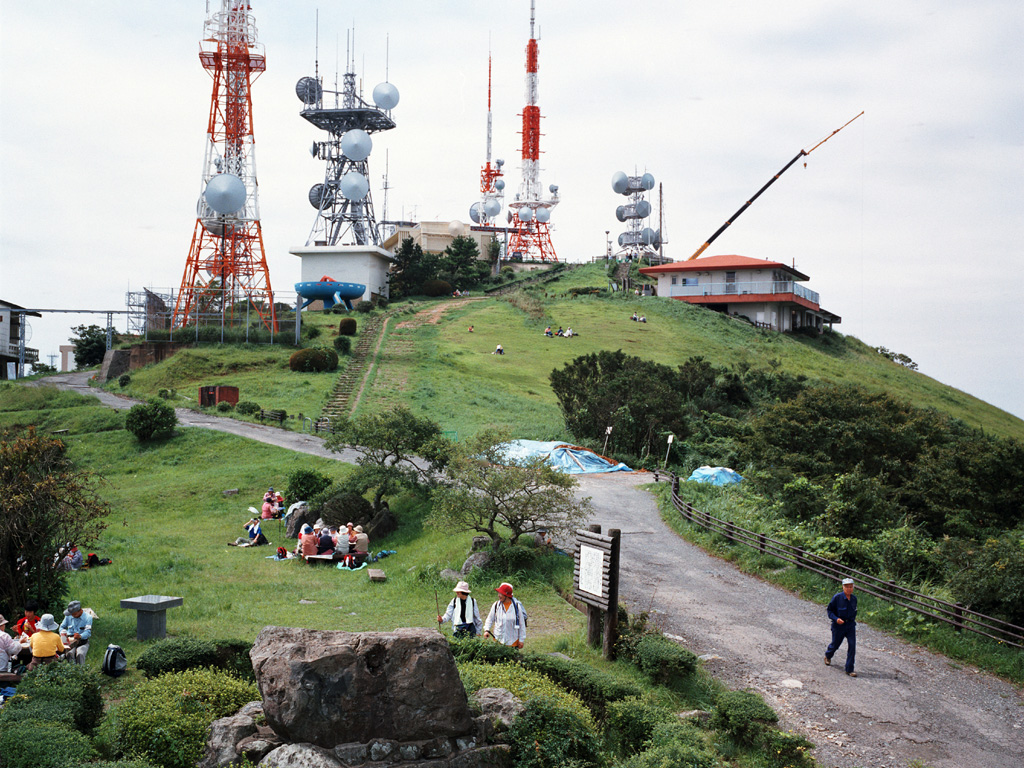
Mountain with antennas Kitakyushu Japan
Irina Davidovici
CHAPTER II: PRIMARY ELEMENTS AND THE CONCEPT OF AREA Residential Districts as Study Areas In Rossi’s studio at ETH Zurich between 1972 and 1974, students were asked to produce detailed surveys of the city’s central districts. The analysis of historical urban fabric in its existing form was part of a design methodology based on […]
In Rossi’s studio at ETH Zurich between 1972 and 1974, students were asked to produce detailed surveys of the city’s central districts. The analysis of historical urban fabric in its existing form was part of a design methodology based on typology, which he cultivated as a practical application of Architettura della Città. Based on the premise that the chapter “Residential Districts as Study Areas” was a theoretical precursor to Rossi’s ETH semesters, it is possible to review the Zurich of today in relation to Rossi’s 1966 text.
Seen conceptually, Zurich’s ascendance to a global status is consistent with a pattern correlating political events, physical changes in the urban fabric, and population growth. Throughout its history the city was animated by an impulse towards centrifugal expansion. In the sixteenth century, the militant effort to impose the Reformed faith on other cantons rendered Zurich the centre of Protestant Switzerland, lending it a Europe-wide significance. In the nineteenth century, its drive for political reform and modernisation led to Zurich hosting two important federal institutions, the Polytechnikum and the first section of the railways, both programmatic elements for the creation of a unified, modern Switzerland. In 1855, the same year the Polytechnikum was founded, the medieval walls were torn down, initiating a long-term trend of urban expansion. 19 outlying municipalities were politically incorporated in a first stage in 1893 and a second one in 1934, practically doubling the size of the city. At the same time the population increased greatly with industrialization and the creation of large factory quarters, both along the railways and to the north and west of the main city.
This process of urban growth underlines the creation of what Rossi calls “residential districts”: characterful, relatively small areas, clearly distinct from each other yet stitched together into an urban collage. Zurich’s heterogeneity provides an excellent illustration of the Rossian city as “a system” of “relatively autonomous parts”, “each with its own characteristics” (1). In Zurich these “parts”, each with its own personality, are at the same time familiar equivalents of pan-European urban tableaux. The narrow, winding medieval streets of the historical core, the palatial grandeur of the tiny old banking district, the working-class housing colonies of Red Zurich, 1930s stone-clad rationalist institutions and 1950s residential towers appear like conceptual miniatures of European urban episodes. Like a precursor of Rossi’s later Città analoga collage, Zurich thus becomes a cabinet of urban fragments, each with its raison d’être and own limited order.
Since the city is so small, the various cityscapes occur in restricted territories, sometimes only a few hundred meters long and a couple of streets wide. Characteristically of Zurich, the borders between these districts, be they natural or man-made, are prominent and final. The natural constraints that first defined the settlement, two low mountain ranges and the glacial lake between, have continued to shape its development leading to a paradoxical, “bipolar” growth. When natives refer to the split structure of their city, they perceive a rift between one unit formed by the historical centre and its immediately adjacent quartiers, and another comprising industrial and postindustrial growth to the West and the North. The northern expansion towards Schwamendingen, the Oerlikon industrial district and Kloten Airport is interrupted by the artificial rural idyll of Zürichberg, a carefully untouched, forested hill overlooking the city. Its introverted culture of exclusive villas, little isolated farmyards and luxury hotels is replicated by the smaller settlements stringing southwards along the shores of Lake Zurich. Together they signal the formation of a “clear topography of prosperity” centered around central Zurich and extending to the so-called Goldküste along the sunny side of the lake (2).
Zurich’s division along the central and northern development nodes does not presuppose either is a unity. The centre is profoundly divided, sliced three ways by the river Limmat, its confluence with the river Sihl, and the wide stretch of railway that cuts across the western side of the city. In its dimensions and decisiveness, the presence of this transport infrastructure is equivalent to that of a third river in the way it cuts across the industrial city fabric. In contrast to the tendency of great European cities to conceal the railways beneath raised parapets and under ground, here they are on display, structuring the urban fabric and influencing the way people move through the city. The new apartment and office towers built along this stretch are oriented towards a panoramic view grounded by a field of steel rails, its horizon underlined by parallel cables and passing trains.
The character of the medieval centre and that of the nineteenth-century bourgeois and industrial residential districts and the contrast between modernist insertions and the gentrified old factory quarters attest to the fact that Zurich’s heterogeneity is not the effect of simple functional zoning. Rossi’s reading helps us understand that Zurich is an assembly of “morphological and structural units, [each] characterized by a certain urban landscape, a certain social content, and its function” (3). Its characteristic heterogeneity is the prerogative of residential districts as “complex urban artifacts”, densely grouped together yet abruptly separated into distinct units of collective meaning.
1 Rossi, 1966, 65.
2 Roger Diener, Jacques Herzog, Marcel Meili, Pierre de Meuron, Christian Schmid. Studio Basel, Switzerland: An Urban Portrait, Birkhäuser 2006, 618-620.
3 Rossi, 1966, 65.
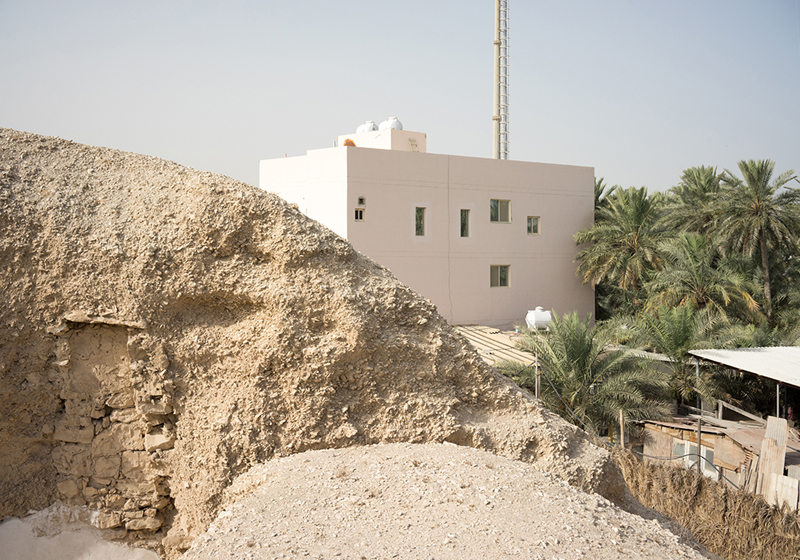
Martin Marker Larsen & Christian Vennerstrøm
CHAPTER II: PRIMARY ELEMENTS AND THE CONCEPT OF AREA The Individual Dwelling The following are simple thoughts, images and a bit of text that have been travelling between Switzerland and Bahrain in the summer of 2016. The starting point was a series of images capturing the simple fact that over the last 40-50 years […]
The following are simple thoughts, images and a bit of text that have been travelling between Switzerland and Bahrain in the summer of 2016. The starting point was a series of images capturing the simple fact that over the last 40-50 years the town of A’ali has grown in size and density expanding into the ancient burial fields of Bahrain. Many thousands of single person or family sized mounds have been cleared to make space for new infrastructure and housing. Several mounds have been significantly altered to make space for private parking and roads. Some grave chambers have been exposed to the city while others have been half way dissected leaving only a few cuts open and the remaining mound intact. The static mounds have become a part of a dynamic web of relations and interrelations that flow within a contemporary city. This cohabitation affects not only the city, but also these structures. The result is an interesting relation between something as dynamic as life and something as static as death.
By being part of the city these burial places becomes part of the collective unconsciousness. Like churches or monasteries they are simple signs, static urban facts and yet they are undeniably part of the everyday life surrounding them. Maybe the contemporary life needs these stable points to establish a relation to death. But why should a permanent place be important to the dead when the living that keep their memories alive are constantly moving around in a non-permanent way. Everything is now mobile and negotiable. Even death is now fluid and dissolvable.
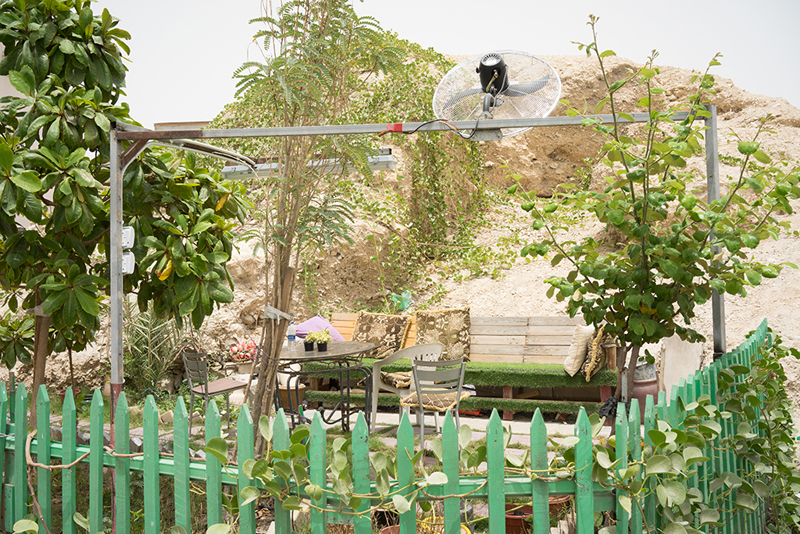
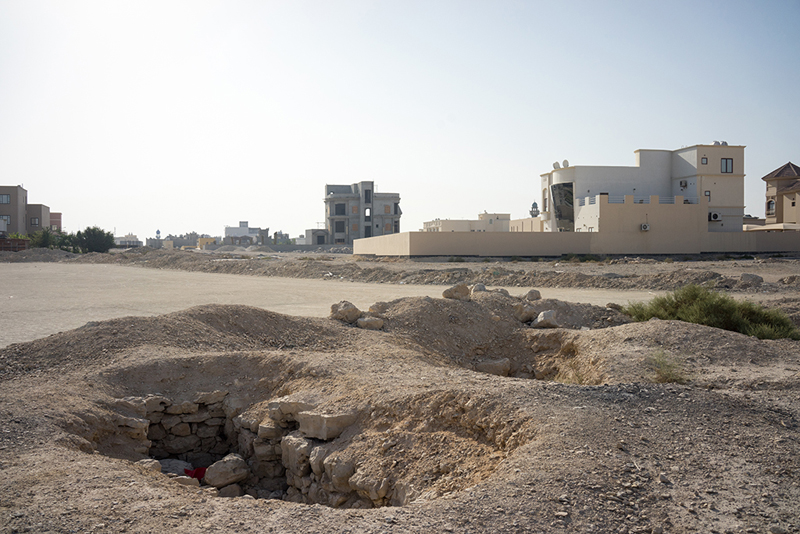
We keep making piles into cities.
Cities become piles upon piles.
And cities become new cities
new cities upon old piles.
Cities are made from piles
upon bodies.
New houses are build around the body.
Around the body and the needs of the body.
For practical reasons or
for the reason of no practical reason.
New houses become old houses.
Keys, nameplates and addresses change hands
as cities are smouldering.
And cities are smouldering
back into piles upon bodies.
Letting go of being
like old skin falling.
When all has settled
and the air is clear
stands a new in its place
seemingly alike.
The form of
graves and faith
heavy and stabile
make beds and cover.
It vibrates inside time and falls apart.
In un-expected frequencies
it all falls into piles.
The question is whether our perception of signs is ready to change with the same speed and dynamics as everything surrounding us.
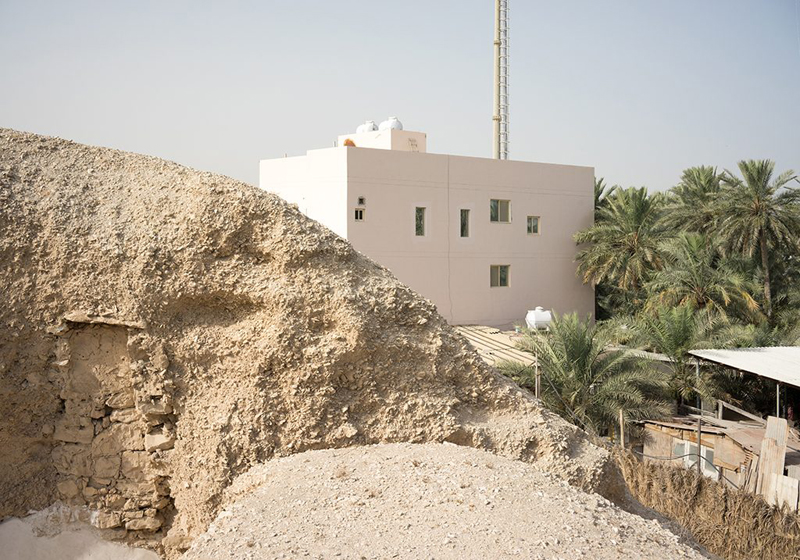
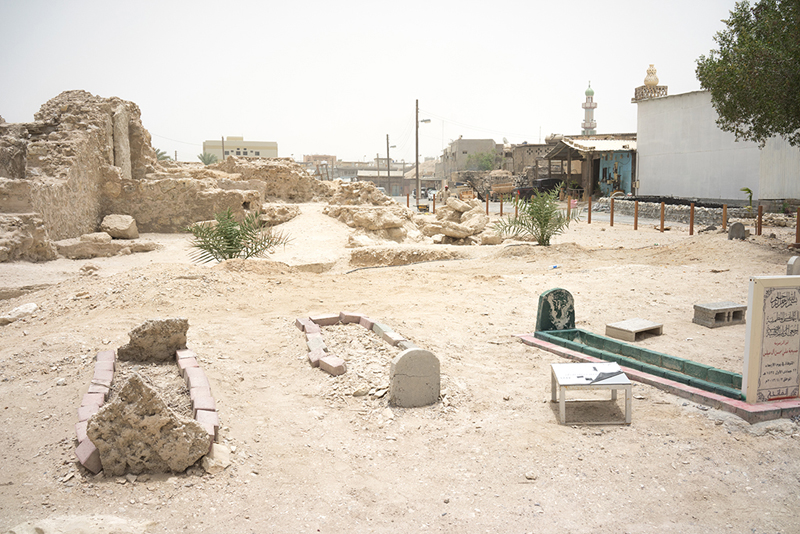
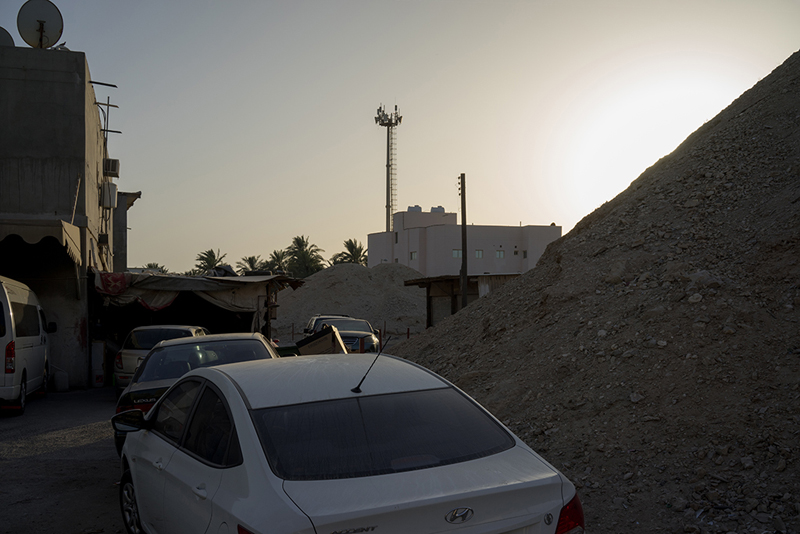
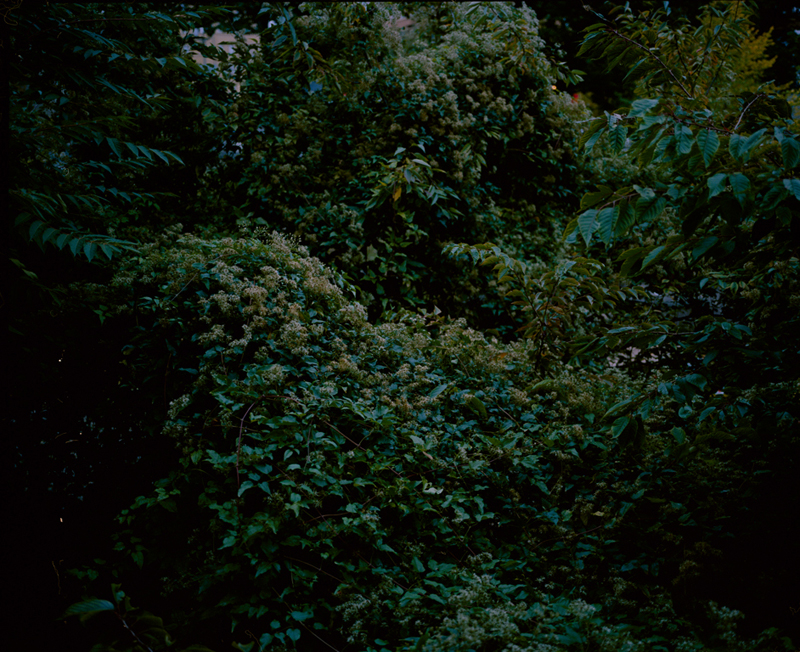
Something Fantastic
CHAPTER II: PRIMARY ELEMENTS AND THE CONCEPT OF AREA The Typological Problem of Housing in Berlin Something Fantastic is a design practice founded by three architects, Leonard Streich, Julian Schubert and Elena Schütz. The firm’s agenda is based on the idea that architecture is affected by everything and vice versa – does affect everything […]
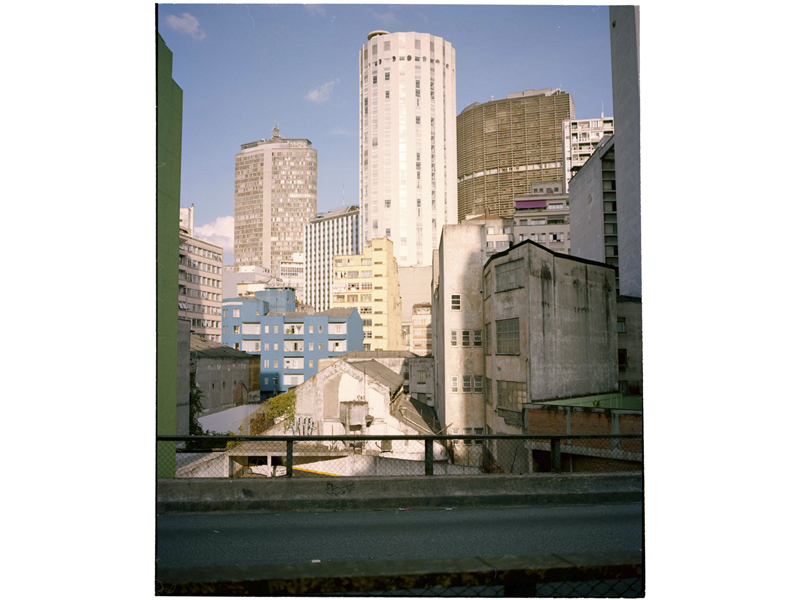

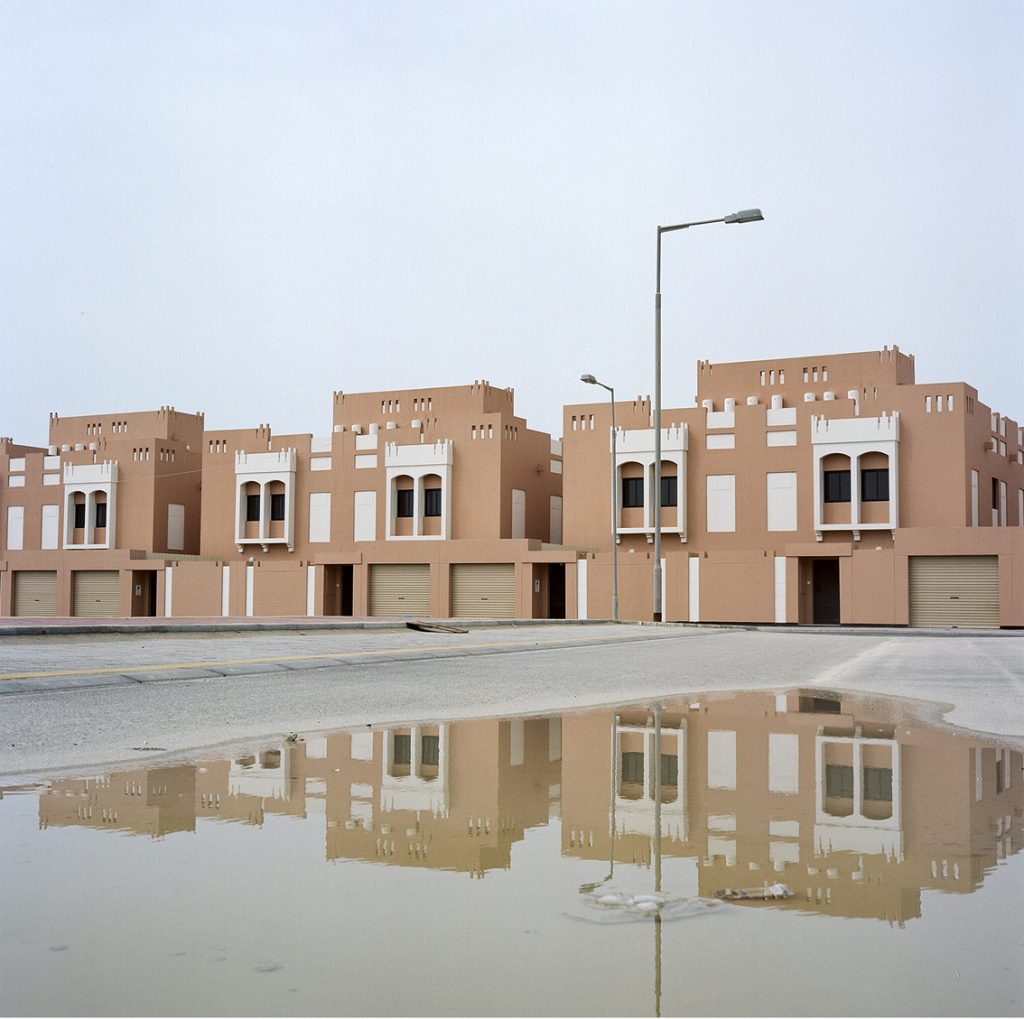
Camille Zakharia
CHAPTER II: PRIMARY ELEMENTS AND THE CONCEPT OF AREA Garden City and the Ville Radieuse Camille Zakharia graduated with a Bachelor of Fine Arts from NSCAD University Halifax Canada in 1997 and a Bachelor of Engineering from the American University of Beirut in 1985. Zakharia has exhibited prolifically across North America, Europe and the […]
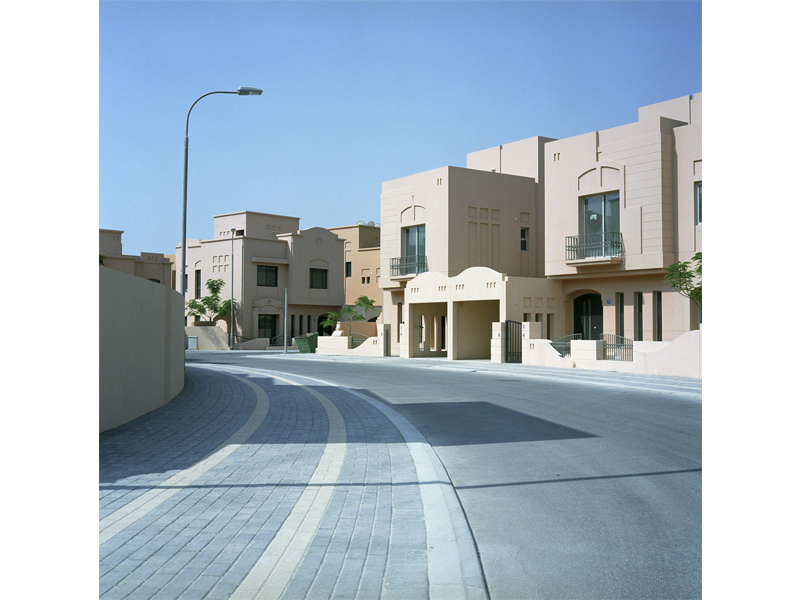
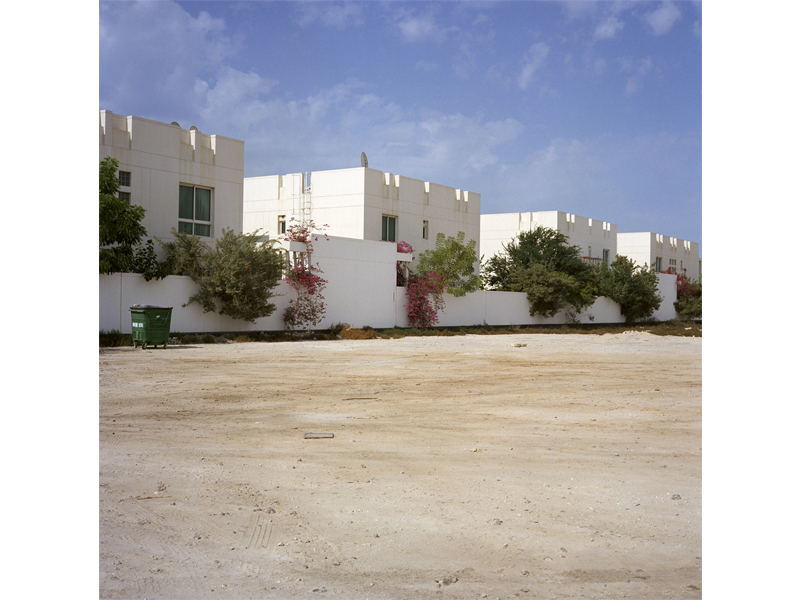
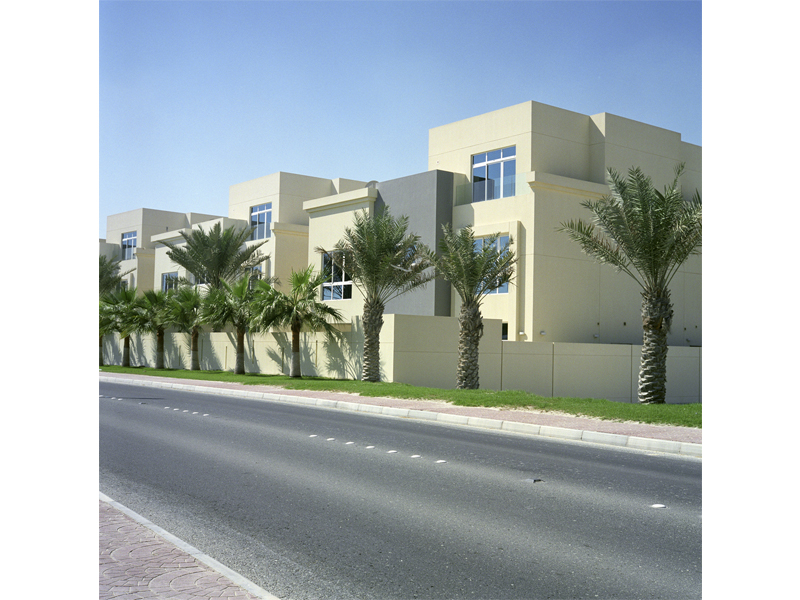
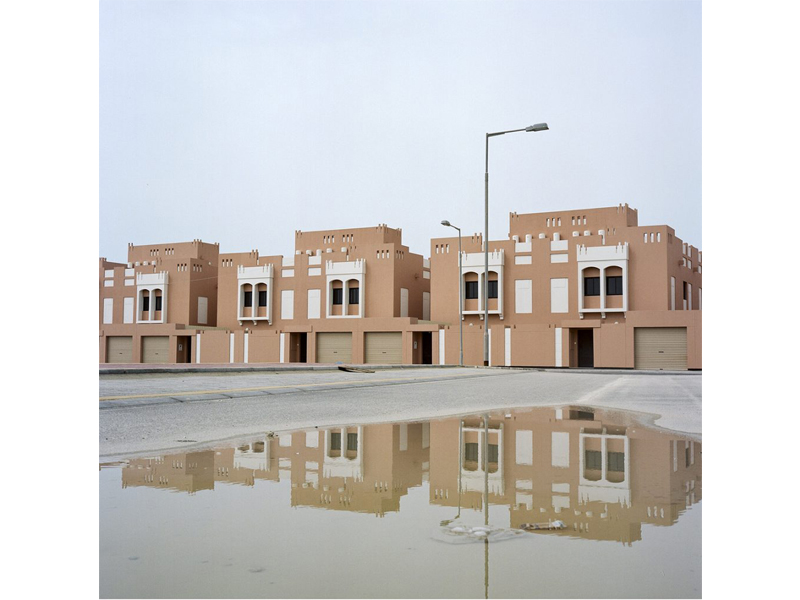
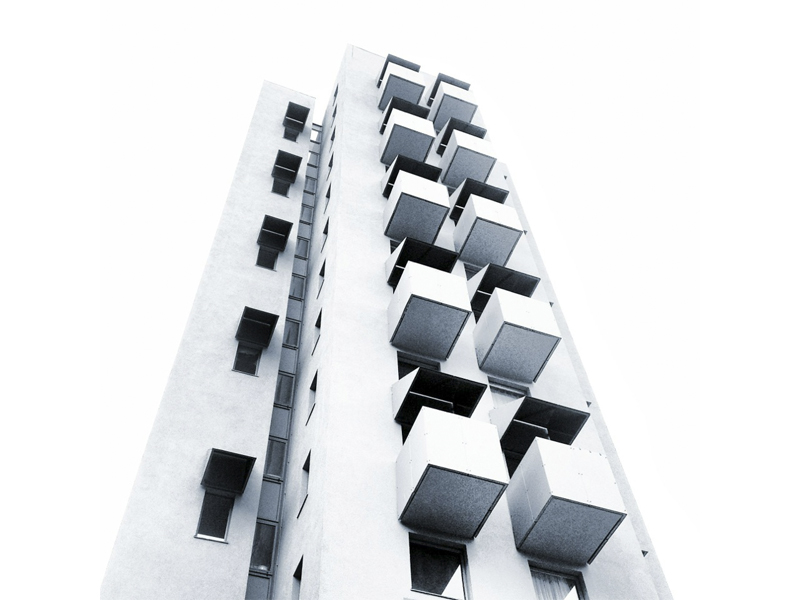
Shumon Basar
CHAPTER II: PRIMARY ELEMENTS AND THE CONCEPT OF AREA Primary Elements I’ve been living in a special slice of building made from squares, cylinders, rectangles and triangles. These shapes can be child-like or Platonic; abstract, or figurative. For the architect, John Hejduk, they are probably all of these. Hejduk will be well known to […]
I’ve been living in a special slice of building made from squares, cylinders, rectangles and triangles. These shapes can be child-like or Platonic; abstract, or figurative. For the architect, John Hejduk, they are probably all of these.
Hejduk will be well known to those within the architectural field but not to those outside it. He built very little in his lifetime; not because he couldn’t, but rather, because he chose not to. Instead, he made scratchy drawings of carnivalesque objects wandering Europe. His work constituted a diaspora of subjects and objects. A cast-list of melancholia. He wrote many, many poems. He constructed strange installations – also comprised of collages of primary shapes but wrought into animistic life.
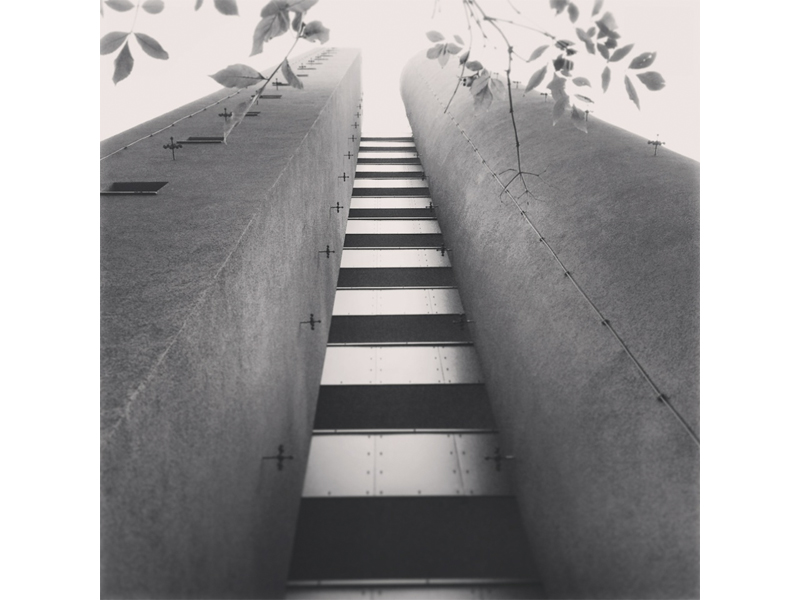
He taught, lots. In fact, he said, “I don’t make any separations. A poem is a poem. A building’s a building. Architecture’s architecture. Music is music. I mean, it’s all structure. It’s structure.” And yet I find myself residing in a tower where separation is apparent I’ve been residing on the 10th and 11th floors of a former social housing block in Berlin that he architected, where separation is apparent: each room exists in its own independent tower, linked to each other by short, punctuated walkways. The gaps are vantage points from which the city enters the building, or, you embody the city.
Again, AND, not OR. The apartment oscillates between spaces that seem “too big” and “too small.” It reminds us we only become conscious of space when it is either too big (a cathedral, a palace) or is too small (a railway cabin, a prison cell). For most of us, lived space happens in the middle ground and, as such, washes over us quietly. But not here. There are only seven apartments in total in the building. Fourteen floors. It’s utterly irrational – no other developer would condone it – and therefore utterly compelling.
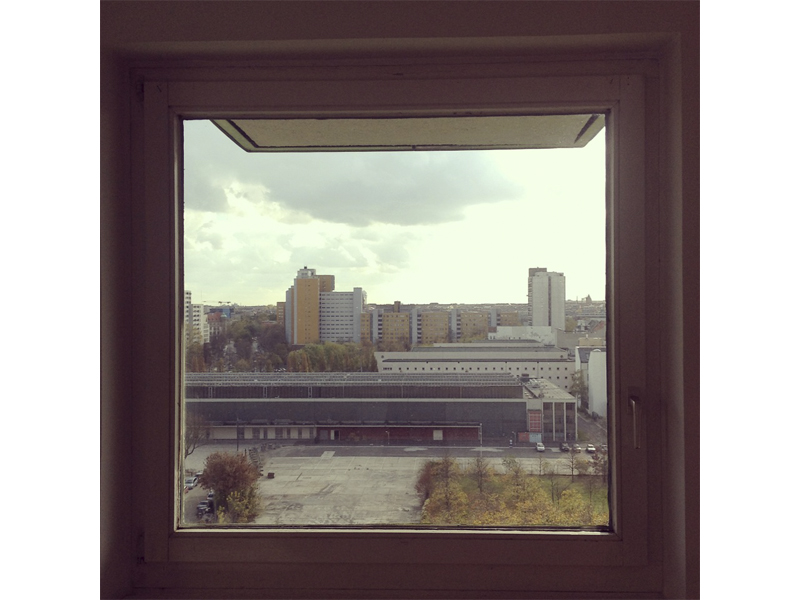
Commissioned by the IBA (Internationale Bauausstellung Berlin) initiative, and finished in 1988 a year before the (nearby) Berlin Wall came down, this piece of pure auteurship stands alone, apart, even from itself. Metallic stars protrude from the outer walls, silently and regularly arrayed. Why? The most convincing story I’ve heard is that: “They’re grips for angels to hold onto when they climb the sides of the tower.” (Hejduk was a scholar of angelology.)
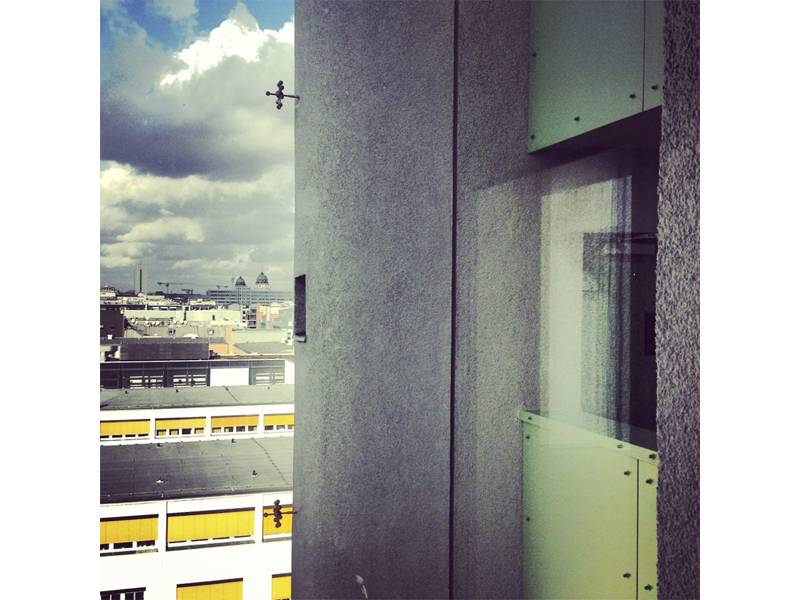
Every day when I wake up inside this piece of literature masquerading as architecture, a spectral pulse runs through me. This has been home. I have been a character, another primary form amongst others, visible and invisible. Life here is enchanting and unnerving. It is the force of incisive simplicity, the crisp composition of singular ideas.
Cino Zucchi
CHAPTER II: PRIMARY ELEMENTS AND THE CONCEPT OF AREA The Dynamic of Urban Elements Cities stand. Their stones stand up; they remain still, obeying to the laws of statics. What is then moving? Their inhabitants running around undertaking their daily activities, the flags flapping on their poles, the clouds casting shadows on their moldings […]
Cities stand. Their stones stand up; they remain still, obeying to the laws of statics. What is then moving? Their inhabitants running around undertaking their daily activities, the flags flapping on their poles, the clouds casting shadows on their moldings and cobblestones.
A bowl contains soup, but it is made of a different material from its content. Its shape is apt to support a dense liquid and hold its heat for a certain time, but it obviously survives beyond this particular lifespan; and it could be used for very different goals from the ones it was planned for.
The famous quote by Winston Churchill “we shape our buildings, thereafter our buildings shape us”, can be applied to bowls and cities as well, in a sort of mirror-image version of the other famous motto, “from the spoon to the city”. If the latter states that the form of human artefacts is the result of a unified work-style of a supposedly ‘modern’ designer, the former casts light on how much people’s lives and behaviours are invisibly guided by the spaces in which they take place.
Are we molluscs custom-producing our own homes or are we rather hermit crabs, looking for an empty shell to host our soft body, and migrating from one to another when the previous one is not fit for purpose any more?
On the two sides of the Atlantic Ocean, and from two very different points of view, in the sixth decade of the last century two different people discovered, or rather rediscovered, the ‘stillness’ of the city, and in a way also the autonomous character of its elements: Aldo Rossi and Kevin Lynch.
Akin to a moment in a game of musical statues or a freeze-frame video-clip effect, their written and illustrated pictures created a snapshot of the material part of the city. Or better, they froze only some of its elements, specifically those ones that could appear in the memories and the minds of more than one of its inhabitants. If remembrance is a subjective power, they attributed this privileged state only to things and images that appeared in collective mental maps.
Both Lynch and Rossi understood that this condition of permanence of the physical body of the city was a shared need. It somehow coincided with the notion of ‘habit’, of convention, of custom, and more generally with the public realm. Stillness is what founded the city as a public artefact, and prevented its spaces from being the mere result of the Brownian movement of its occupants and vehicles.
In the planning and urban design of the sixties and seventies, urban form was typically seen as the final output of a process where a series of data and inputs had to be enhanced via the means of the ‘black box’ of a planning or design ‘method’ (1). Following this attitude, the issue of form had no real consistence, since in the end it was just the solidification of a functional diagram: Walter Gropius’ speech at the Brussels Congrès International d’Architecture Moderne (CIAM) in 1930 on the dilemma of whether to build “Low, Mid- or High-Rise Buildings?” advocated the latter of the three solutions, on the grounds of increased sun exposure and building economy issues. (2)
If the Italian word ‘monumento’ refers explicitly to the role of a building as a reminder of a historical event or of a powerful ruler, the English word ‘landmark’ overlooks issues of content and emphasises instead its mere physical relevance; according to Wikipedia, it is “a recognisable natural or artificial feature used for navigation, a feature that stands out from its near environment and is often visible from long distances.” The contemporary meaning of this word is therefore very close to what Rem Koolhaas defines as ‘Automonument’. (3)
The wanderings of Boston pedestrians in Lynch’s The Image of the City (1960) or of the four-wheeled amniotic sacs in his The View from the Road (1965) need landmarks to orient themselves in the flux of the metropolis; be them grain elevators (already represented as monuments by Le Corbusier in Toward an Architecture (1923), the dome of Washington’s Capitol (not so dissimilar from the one that Albert Speer designed for Hitler to complete Berlin’s grand axis; often the architectures of political opposite systems are disturbingly similar) or a sketch of the 1939 New York World’s fair Trylon and Perisphere structures, they represent the necessitated visual pointers in the extended geography of the new territory.
If cars flow around the fixity of the ‘Monument/Automonument/Landmark’ in Lynch’s continuous ‘Space’, little armies of masons and carpenters climb on them in Aldo Rossi’s seamless ‘time’. His conception of the Monument is a lively one, as its ‘autonomous’ form – whose founding elements are typological simplicity, significant mass, and formal clarity rather than stylistic issues – seems to ignite in successive generations of urbanites realizations of unexpected potentials. The original title of Aldo Rossi’s chapter is actually “Tensione degli elementi urbani”, where ‘tension’ is still a term belonging to the discipline of Statics before the one of Dynamics.
Rossi’s monuments are peculiar points in the urban structure, enduring in their ‘final’ incarnation whilst at the same time endlessly reworked over, like the never-ending story of the Fabbrica del Duomo in Milan or the plans by Pope Sixtus V to convert the Colosseum into a housing block containing a wool mill.
The monument is still, yet the monument also stirs the dynamics of urban mutation, and focuses attention on the patterns of the open public spaces around it. It is a clear and simple concept; but as with other ‘necessary’ ones, it re-emerges periodically from the sea of intellect like a wandering whale.
In fact, the dialectic between the structured body of the monument and the flowing paths of its visual and cognitive perception was masterfully expressed seventy years before the first edition of Rossi’s The Architecture of the City, by a twenty-three year old writer who was asked by the magazine La Nouvelle Revue to write something about the work of Leonardo da Vinci. Although puzzled by his output, they had the courage to publish his astounding ‘self-fulfilling prophecy’:
“The monument (which composes the City which in turn is almost the whole of civilization) is such a complex entity that our understanding of it passes through several successive phases. First we grasp a changeable background that merges with the sky, then a rich texture of motifs in height, breadth and depth, infinitely varied by perspective, then something solid, bold, resistant, with certain animal characteristics – organs, members – then finally a machine having gravity for its motive force, one that carries us in thought from geometry to dynamics and thence to the most tenuous speculations of molecular physics, suggesting as it does not only the theories of that science but the models used to represent molecular structures. It is through the monument or, one might rather say, among such imaginary scaffoldings as might be conceived to harmonise its conditions one with another – its purpose with stability, its proportions with its site, its form with its matter, and harmonising each of these conditions with itself, its millions of aspects among themselves, its types of balance among themselves, its three dimensions with one another, that we are best able to reconstitute the clear intelligence of a Leonardo. Such a mind can play at imagining the future sensations of the man who will make a circuit of the edifice, draw near, appear at a window, and by picturing what the man will see; or by following the weight of the roof as it is carried down walls and buttresses to the foundations; or by feeling the balanced stress of the beams and the vibration of the wind that will torment them; or by foreseeing the forms of light playing freely over the tiles and corniches, then diffused, encaged in rooms where the sun touches the floors. It will test and judge the pressure of the lintel on its supports, the expediency of the arch, the difficulties of the vaulting, the cascades of the steps gushing from their landings, and all the power of invention that terminates in a durable mass, embellished, defended, and made liquid with windows, made for our lives, to contain our words, and out of it our smoke will rise.
Architecture is commonly misunderstood. Our notion of it varies from stage setting to that of an investment in housing. I suggest we refer to the idea of the City in order to appreciate its universality, and that we should come to know its complex charm by recalling the multiplicity of its aspects. For a building to be motionless is the exception; our pleasure comes from moving about it so as to make the building move in turn, while we enjoy all the combinations of its parts, as they vary: the column turns, depths recede, galleries glide; a thousand visions escape, a thousand harmonies.” (4)
Once written, texts are like monuments; they need to stand still to allow our minds to move around them, and appreciate “the balanced stress of the beams and the vibration of the wind, which will torment them”. (5)
“A rose is a rose is a rose”, and The Architecture of the City is the architecture of the city: It has built our image of a prototypical urban environment, it has helped us to give a bold form to a series of scattered realisations of the true nature of the built environment; bold and at the same time ever-changing, the beloved backdrop of our busy lives.
1 See for example the circular town planning schemes in Victor Gruen, The heart of our cities: The urban crisis: diagnosis and cure, New York, Simon and Schuster, 1964, the mathematical formulas and the discussion on modelling and urban planning in Leslie Martin and Lionel March editors, Urban Space and Structures, Cambridge University Press, London/New York, 1972, ISBN 0521084148, or the conceptual diagrams contained in Serge Chermayeff, Alexander Tzonis, Shape of Community, Italian translation La forma dell’ambiente collettivo, Il Saggiatore, Firenze 1972.
2 Walter Gropius, Flach — Mittel — oder Hochbau?, speech at the CIAM, in Rationelle Bebauungsweisen, 1931, pp. 26-47, English translation as Id., Houses, Walk-ups or High-rise Apartment Blocks?, in The Scope of Total Architecture, MacMillan Publishing Company, New York, 1980.
3 “Beyond a certain critical mass each structure becomes a monument, or at least raises that expectation through itssize alone, even if the sum or the nature of the individual activities it accommodates does not deserve a monumental expression. This category of monument presents a radical, morally traumatic break with the conventions of symbolism: its physical manifestation does not represent an abstract ideal, an institution of exceptional importance, a three-dimensional, readable articulation of a social hierarchy, a memorial; it merely is itself and through sheer volume cannotavoid being a symbol – an empty one, available for meaning as a billboard is for advertisement.” Rem Koolhaas, Delirious New York. A Retroactive Manifesto for Manhattan, 1978, new editionThe Monacelli Press, New York 1994 ISBN 1885254·00-8, p.100.
4 Paul Valéry, Introduction à la méthode de Léonard de Vinci, in “La Nouvelle Revue”, 1985, pp.742-770, English translation from Paul Valéry, An Anthology, Selected, with an Introduction, by James R.Lawler, from The Collected Works of Paul Valéry edited by Jackson Mathews, Routledge & Kegan Paul, London and Henley, 1977 ISBN 071008806X, pp.79-81.
5 See previous reference.
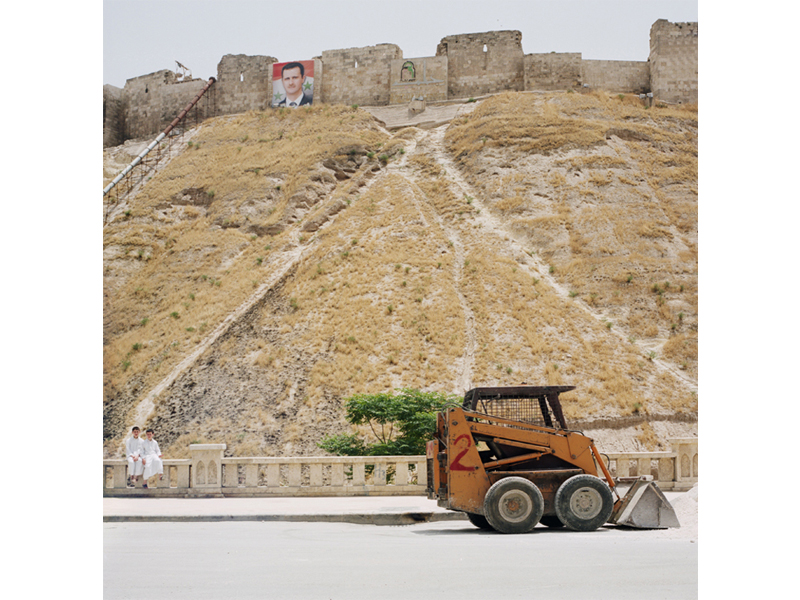
Giovanna Silva
CHAPTER II: PRIMARY ELEMENTS AND THE CONCEPT OF AREA The Ancient City Giovanna Silva is based in Milan. She worked for Domus and Abitare as photographer and photoeditor. She is founder of San Rocco magazine and Humboldt Books publishing house.. She has published several books on her projects, both with Italian and international publishers, among which Mousse Publishing and Bedford Press. Her […]

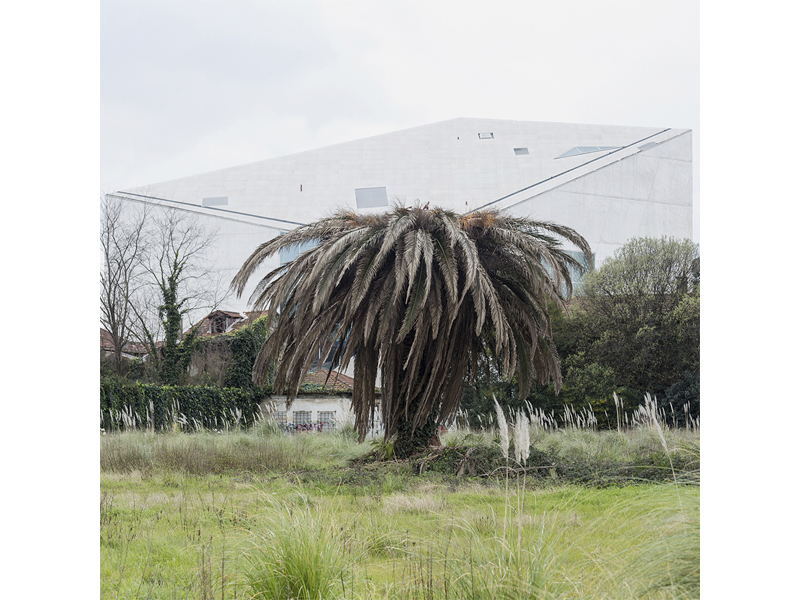
ursa
CHAPTER II: PRIMARY ELEMENTS AND THE CONCEPT OF AREA Processes of Transformation “A distinctive characteristic of all cities, and thus also of the urban aesthetic, is the tension that has been, and still is, created between areas and primary elements and between one sector of the city and another. This tension arises from the […]
“A distinctive characteristic of all cities, and thus also of the urban aesthetic, is the tension that has been, and still is, created between areas and primary elements and between one sector of the city and another. This tension arises from the differences between urban artifacts existing in the same place and must be measured not only in terms of space but also of time.”
Aldo Rossi. Processes of Transformation in The Architecture of the City (1966)
If it is true that the palm trees of Porto constitute a distinctive characteristic of the city, and therefore of its urban aesthetic, then, following Rossi’s hypothesis, one is in a good position to look into the history of tensions and processes of transformation that they convey.
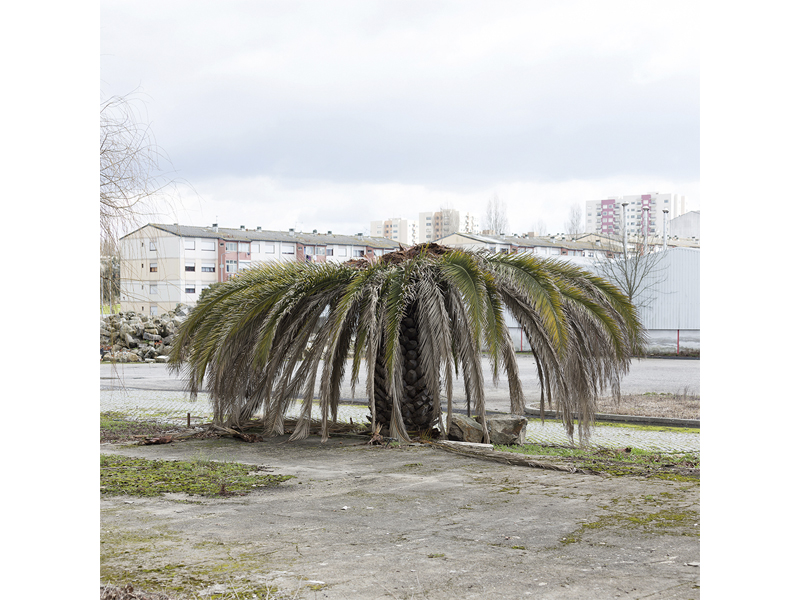
The relation between palm trees and Portuguese culture can be traced as far back as 1808, when John VI, then Prince of the United Kingdom of Portugal, Brazil and the Algarves, relocated the court to Brazil fleeing from Napoleonic wars. That same year John VI established the “Royal Nursery” garden – later to become the Botanic Garden of Rio de Janeiro –, where in 1809 he himself planted the first seeds of imperial palm in Brazilian soil, smuggled from Mauritius by Portuguese merchant Luís Vieira e Silva when in transit from the Portuguese State of India, at that point part of the Portuguese Empire.
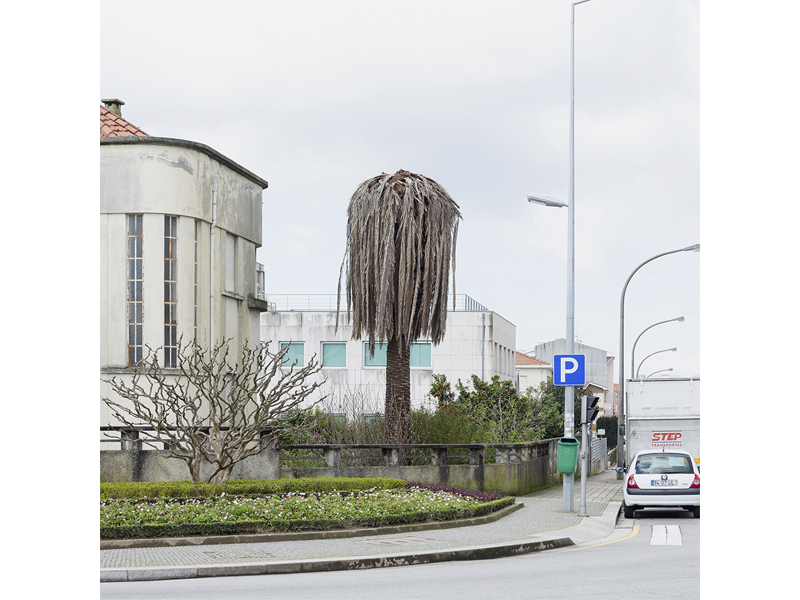
The dissemination of the imperial palm in Brazil expressed the tensions of class structure in the then overseas colony, just as it later would upon its arrival in mainland Portugal.Own by the royal family and a symbol of Portuguese aristocracy, the first seeds of this “Palma Mater” were seldom offered to selected noblemen for their services to the crown, but mostly burnt to preserve the exclusiveness and the status symbol associated to this species.Naturally such restriction only made the imperial palm more desirable to the eyes of the emerging Brazilian bourgeoisie, which soon gave rise to a black market of the seeds fed by the gardeners of the Royal Nursery.By the mid-nineteenth century the imperial palm was not any longer an exclusive symbol of the aristocracy, but also a symbol of economic power, like a trademark for the coffee barons properties of the Paraíba Valley.
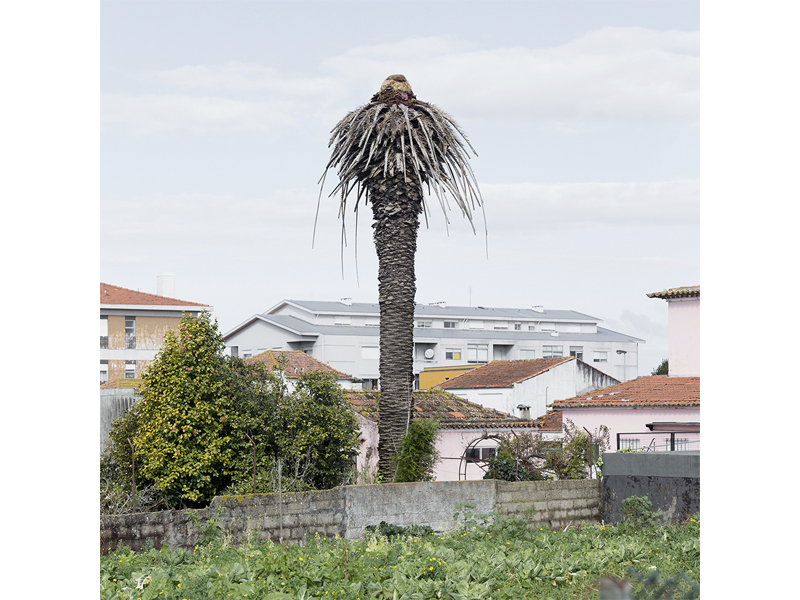
Portuguese cities and, quite notably, Porto, were impacted by the strong wave of Brazilian immigration following the return of John VI and its court to Portugal in 1821 and the subsequent independence process of Brazil.Wealthy Brazilian return migrants settled in the oriental part of the city, away from the center, and undertook the urban expansion towards the east. Their unusually large mansions broke with the standard metric of the Porto plot and defined a new standard of luxury and status in the city.The imperial palms were one of the recognizable symbols of these properties, and just like decades before in Brazil they expressed a new urban and social tension – one related to the upsurge of a new bourgeoisie with a craving for visibility, which would reconfigure urban form and local class structure.
Of course that in time, as palm trees spread across the urban territory and social structure of Porto, the original tension that they carried gave place to that of a collective symbol.Palm trees in Porto traveled across monarchic, republican, autocratic and democratic times. They spread into public space and institutional grounds, were objects of propaganda in the First Colonial Exhibition, and as they were liberalized they were to be found in households of every socioeconomic class, in every neighborhood of the city.Pervasive as they became, standing out and above the cityscape, exotic among the local temperate flora, Porto palm trees shaped the collective memory of the city in the past two hundred years, and in so doing they have acquired historical importance and the unofficial status of monuments.
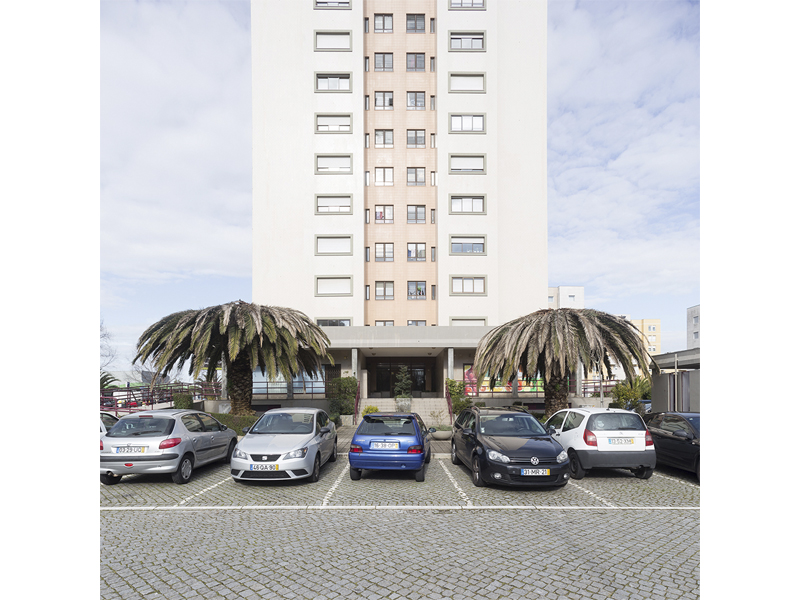
The arrival of the red palm weevil in Porto circa 2010 has marked the beginning of a notorious process of urban transformation. The pest has attacked a great number of the city palms, and with it disfigured a distinctive attribute of the urban landscape.But as the corruption of these symbols anticipates its disappearance, the very process of putrefaction itself is elevating the monumental character of these elements.The lifeless bodies of dried fibers stand out in their spatial settings like they never did in their lush past, producing a powerful tension of decay that is breaking down the physical evidence of a culture and thus questioning the identity of the city.
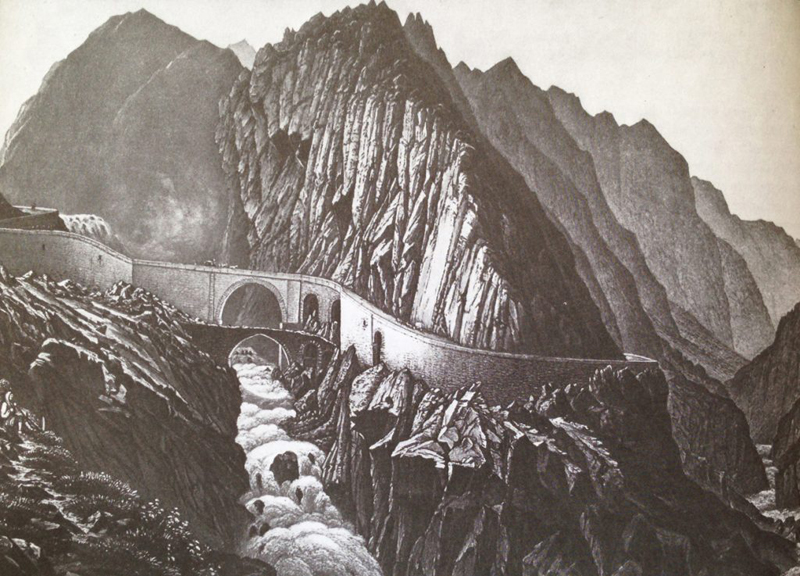
Adrià Carbonell and Roi Salgueiro Barrio
CHAPTER II: PRIMARY ELEMENTS AND THE CONCEPT OF AREA Geography and History; the Human Creation “The history of the city is always inseparable from its geography” Rossi, The Architecture of the City, p. 97. Rossi’s interest in geography was not limited to the analytical framework it provides to describe the city. It expresses […]
“The history of the city is always inseparable from its geography”
Rossi, The Architecture of the City, p. 97.
Rossi’s interest in geography was not limited to the analytical framework it provides to describe the city. It expresses a deeper concern about the interrelations between architecture, territory and planning, which is very strongly developed in his writings of the early 1960s. (1) These texts already show a reaction to the modernist “ideology of planning”, to use Tafuri’s terminology, and an interest in articulating an architectural response to it. This response was aimed at fostering the collective and political dimension of space, in the belief that territory and planning were still the conditions that made any architectural project truly operative.
Rossi’s first account of the autonomous dimension that urbanism and architecture can have is aimed at finding a specific role for these disciplines within the mostly economically driven processes of territorial planning. In the collective volume Problemi sullo sviluppo delle aree arretrate published in 1960, Rossi significally starts his contribution with a critique to the totalising meta-geographical approach represented by Le Corbusier for its lack of relation to particular realities. (2) He advocates, instead, for an “elastic planning”, which he defines as “a planning of wide spectrum (referred to an area that constitutes a culturally and geographically unitary nucleus) which understands the project, abandoned of all simplicity, as the articulation of a process open to the diverse requirements, more sensible towards the local historical values, analytic and decentralised” (3). Rossi argues that the autonomy of the architectural and urban discourse introduces, within the strict economic rationality of the plan, the possibility of articulating a political space. Following Carlo Cattaneo’s work, this political space is referred to as a precise territorial realm: “The city forms with its regions an elementary body, this adhesion between the county and the city, constitutes a political persona, permanent and inseparable”. (4)
In Problemi sullo Sviluppo delle Aree Arretrate, Rossi considers that this territorial, political space could be articulated through a new form of settlement: an architectural complex that, joining residence with industry, production with inhabitation, would show the occupation of the region by a new political collectivity. In his subsequent writings, Rossi abandons this functional idea to consider, instead, that commercial and industrial buildings, infrastructures, and the like, constitute the elements that actually organise the territorial scale, while housing becomes an almost negligible element. What remains through this change of uses is the understanding that only architectural fragments can articulate the territory.
In this sense, the crucial differentiation between primary element and area — where the latter is predominantly residential — that Rossi establishes in The Architecture of the City can be seen as originating not in the city, but in the territory. Even if the notion of primary element, so central in the book, is the element that “characterises a city” and the carrier of its architectural value, it certainly transcends the scale of the architectural object. In Rossi’s words, a primary element “can be seen as an actual urban artefact, identifiable with an event or an architecture that is capable of ‘summarising’ the city”. (5) In a time where the definition of the urban has come into crisis, when extended urbanisation processes have taken a planetary dimension, more than looking at the city as a traditionally bounded, compact, and distinct formal structure, it may be pertinent to look back at the intertwined relations between architecture and geography, or in other words, at the construction of the territory as a “Human Creation”, with all its cultural, political and geographical dimensions. The city Rossi was trying to encapsulate in his theory was composed of a varied, complex and rich architectural imagery, reaching beyond the historic and modern repertoire of formal articulations. By broadening its classical definition, we may conclude that the form of the city is to be associated with its geography, its routes, highways and other infrastructures, the irrigation of fields and industrial settlements; thus, the form of the city would actually be the form of its territory. In this sense, Rossi participates of a generational concern, yet, unlike some of his contemporaries — like Saverio Muratori or Vittorio Gregotti who investigated how geography could contaminate architectural and urban form — the a priori formal autonomy of architecture that Rossi claims has the capacity to determine how the territory is going to be perceived and how it is going to be culturally and politically articulated. This may be one of the lessons we owe to Rossi’s The Architecture of the City, a book about the city that opens with the image of a bridge in the territory.
1 With regards to Rossi’s account of the relation between architecture, territory and planning, it’s interesting to note the evolution of his thesis in the position he held in the contribution wrote together with Silvano Tintori in 1960 for the collective volume Problemi sullo sviluppo delle aree arretrate (Problems about the Development of Depressed Areas), to the paper “New Problems” of 1962, to The Architecture of the City of 1966.
2 The volume was oriented to continue the intellectual work initiated in the 1954 International Symposium of Underdeveloped Areas, held in Milan, in which Le Corbusier participated. For Le Corbusier, a meta-geographical analysis was the basis of a theoretical model; one that could reconfigure France after World-War, but also the totality of Europe, to use his expression: “From the Mountains to the Urals”
3 Aldo Rossi and Silvano Tintori, “Aspettiurbanistici del problemadelle zone arretrate in Italia e in Europa” in Problemi sullo sviluppo delle aree arretrate, ed.Ajmone Marsan, V., Giovanni Demaria, and Centro Nazionale Di Prevenzionee di Difesa Sociale (Bologna: 1960), 248-9. Our translation.
4 Aldo Rossi and Silvano Tintori, Op. Cit., 251-252. Our translation.
5 Aldo Rossi, The Architecture of the City ( Cambridge, MA: The MIT Press, 1984) p. 99.

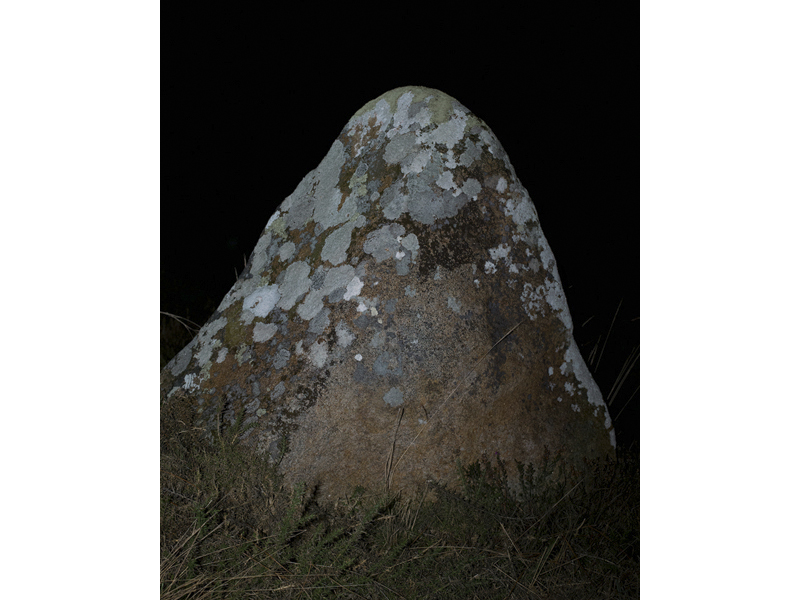
Stefano Graziani
CHAPTER III: THE INDIVIDUALITY OF URBAN ARTIFACTS, ARCHITECTURE The Locus Stefano Graziani, photographer. Teaches at the Photography Master at IUAV in Venice and at Naba in Milano, collaborates with different architects, Office KGDVS, Baukuh, Federico Zanfi, 51N4E, Christ&Gantenbein, Piovene/Fabi. Founder with other colleagues of San Rocco Magazine and Genda. His work has been widely […]

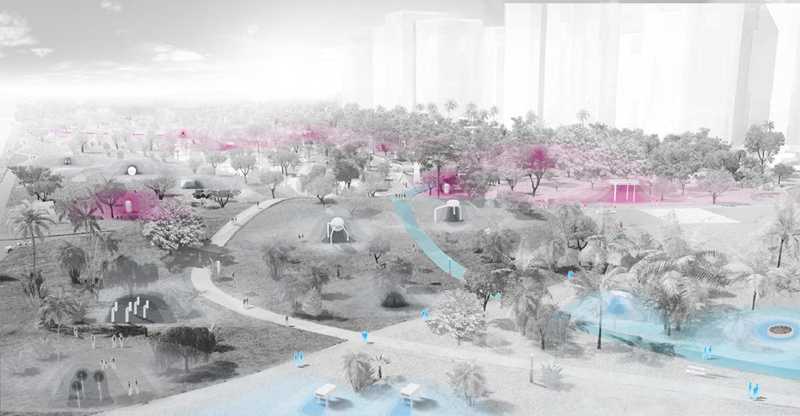
Philippe Rahm
CHAPTER III: THE INDIVIDUALITY OF URBAN ARTIFACTS, ARCHITECTURE Architecture as Science When the villager had to get water from the village square fountain or food from the market place, social and political life was born in the city. Villagers didn’t arbitrarily choose to gather for a chat in open spaces, outside the shelter of […]
When the villager had to get water from the village square fountain or food from the market place, social and political life was born in the city. Villagers didn’t arbitrarily choose to gather for a chat in open spaces, outside the shelter of their homes. Similarly, the arcade was invented to protect inhabitants from snow or sun. The air pollution in 19th century cities gave rise to boulevards for ventilation, which, consequently, caused new social behaviors like strolling. These fundamental causes of urban design were ignored during the 20th century thanks to the enormous use of energy by pumps, motors, fridge, heating systems and air conditioning, which cause today’s greenhouse effect.
Overcoming the legacies of energy, food and climatic constraints, urban theory from the 1970s, like Aldo Rossi’s Tendenza and American Pop art, lead to cities that have been designed in response to only social and cultural values, which are really the effects of urban form rather than its causes. Out of this came a tendency for urban designers and architects to use a morpho-typological analysis of the city, wherein they study and repeat more or less precisely the formal drawing and figurative language of the city in its current state, regardless of climate or physiological necessity.
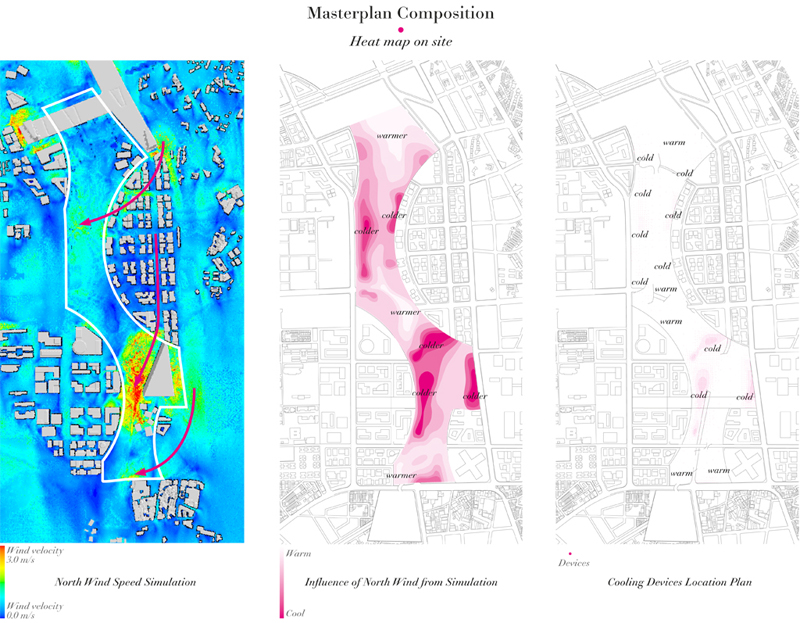
Following this logic, the designers of urban form sought to understand the “spirit of place”, its formal and material identity, and to establish a plastic and cultural language – making use of a grammar based on semantic reference, analogy, allusion, and narration — which propagates more or less deviance, irony, and nostalgia. This analytical method slowly emerged in the 1960s as an architectural extension of the critical philosophical theories proposed as a response to the disaster of World War II (1939-45) such as Adorno and Horkheimer’s critical theory coming from the Frankfurt School or Foucault’s postmodernism in France, deeply disillusioned by the progressive and scientific objectives of the modernity of the early 20th century.
Modernity began, full of hope, as a mechanism through which mankind could progress and find happiness. It ended with the bloodshed of World War II and the atomic bomb. From the late 1960s, Critical Theories have denounced philosophers’ ideas of progress — technical, scientific, or architectural — accusing them of being responsible for the world’s disasters. The Critical Theories in architecture instead favored linguistic and semantic analysis that evolved from the post-modern economical affluence of the end of the 20 century and tourism development, a perfect match.
We have seen in recent years the exhaustion of critical methods which actually had the effect of stifling architectural invention with repetition and formalism. By banishing the scientific and medical tools, they had focus only on the narrative and plastic discourse, choosing the subjective over the objective, and obscuring the physiological and climatic causes of urbanization. These methodologies, however, lack the tools and theory to adequately address the very immediate issues of global warming and dwindling natural resources.. How to answer by irony to the Global warming? Why to tell a story on the depletion of resources instead of fighting it? We think today that science is not the cause of the catastrophes of the 20th century but it was his use in a univocal political way without accepting difference, alterity and multiplicity, that was the cause.
Our position is in no way a return to genesis of our modernity, but rather a generation of a new phase of architectural history that is post-post-modern, or maybe “post-critical”, as defined Hal Foster in his essay “Post-Critical” 1. We want to reengage physiology and meteorology as new tools for the urban and architectural design, in thinking critically by welcoming the multiplicity, diversity, and alterity of spaces and atmospheres, embracing the comfortable and uncomfortable, hot and cold, good and bad, wet and dry, clean and polluted, and the gradations between these extremes, to allow the user the freedom to use and interpret spaces in order to ensure his or her free will.
We want to abandon the modern univocal vision of space. We do not want to design uniform atmospheres that would only provide so-called perfect climates, because we also want the free choice for everybody between colder or warmer spaces, sunny or cloudy, clean or polluted. In this sense, we are the heirs of critical thinking, and not the neo-modern. Our goal is to re-engage science, medicine and technology with critical thinking, and to expand the toolset of critical thinking to include medical tools and physiological analyses. Our design brings variety of atmospheres and diversity of situations into the outdoor and indoor spaces, abandoning the so-called perfect and the univocal controlled modern architecture, keeping the field of the architectural design as open as possible, diversified, multiple, by accepting and designing either so-called good and less good places. Thus, the future of architecture and urbanism is post-critical.
We need to reengage the basic physiological and climatic necessities of the contemporary world in order to invent a new urban language, new forms, urban spaces to address these needs and raise new political, social, and cultural behaviors.
Gabriel Tomasulo
CHAPTER III: THE INDIVIDUALITY OF URBAN ARTIFACTS, ARCHITECTURE Urban Ecology and Psychology Arriving at San Cataldo, from America, from an American childhood and architectural education, tests the boundaries of associative thinking. The echoes are embarrassingly close to home. Driving from northwest of Modena, the cemetery appears over the gentle rise of a highway ramp. […]
Arriving at San Cataldo, from America, from an American childhood and architectural education, tests the boundaries of associative thinking. The echoes are embarrassingly close to home. Driving from northwest of Modena, the cemetery appears over the gentle rise of a highway ramp. The pastel mass of its pitched metal roof aligns with overhead power lines. There is a bus stop and a parking lot. It is surprising how big the buildings are, how wide and how tall. How the windows, so stark black in Rossi’s famous watercolors, are framed in the pale blue-green of the roof, and divided into four parts by conspicuous mullions.
A few people get off the bus holding flowers. The effect of the place before you falls short of the uncanny purity of Rossi’s painted forms. The disconnect between expectation and experience makes space for a strange flash of association – you could mistake it for America, for a vast complex of stucco buildings surrounded by highways, a pilgrimage site of sorts out in the suburbs. It almost looks like a shopping mall. The association feels crass – a disservice to Rossi’s impeccable sense of monument, context, history, and program, and to the solemnity of the place – and it fades as you walk around. But the core of it sticks with you: a crossing of wires brought on by an unexpected, buried body of personal experience. A mundane, essentially American memory of the city layering itself, unbidden, onto an Italian icon.
Memory, and the ways that memory locates itself within or grafts itself onto physical artifacts, are essential concepts in The Architecture of the City. “ ‘The soul of the city’ becomes the city’s history,” he writes, “…One can say that the city itself is the collective memory of its people.” (1) Collective memory is the stuff from which the city is built, the force that defines the artifacts that structure the urban. But Rossi is less interested in the psychology and memory of the individual citizen, or the noncitizen visitor. Underneath the book’s 20th sub-heading, “Urban Ecology and Psychology,” he dissociates architectural thinking from psychological feeling: “When Bernini speaks disdainfully of Paris because he finds its Gothic landscape barbarous, we are hardly interested in Bernini’s psychology; instead we are interested in the judgment of an architect who on the basis of the total and specific culture of one city judges the structure of another city.” (2)
But when you get there, to San Cataldo, sitting on a bench between the blank yellow stucco walls and the famous, hollow-eyed cube, it is easier to put yourself into Bernini’s shoes. It is not possible to shake the suburban scale of the place, or the rush of the highway so nearby. You are in Modena, on the edge of an ancient city, but you are also home, in Upstate New York, or driving across Indiana. You are standing at the edge of a housing subdivision, looking over a corrugated metal gate into the adjoining hayfield. There is the rumbling discomfort of wide open spaces.
The power of collective memories and spaces is that they gather individual stories, that they provide an image and a canvas that is constantly, productively refracted through the assembled histories of those that pass through. They provoke comparison, discussion, and framing that allow disparate forces to come together without the pressure of consensus. Rather than drawing on “the total and specific culture of one city,” at San Cataldo, you are invited to examine your own fragmentary, reconstituted recollections. By its peculiar unwelcome, awkward scale, and raw unfinishedness, you are reminded that artifacts, collectives, need not be whole or seamless, and that “the judgment of an architect” is always rooted in personal and interpersonal narrative.
San Cataldo is a product of Modena, of the study of its history, its people, of the history of the European city, of the Italian landscape. Every day it is a venue for people to remember the dead, to stand in silence at their engraved names, and to return home on the bus. But part of the uncanny power of the place comes from the ease with which it sheds that specificity – how it welcomes and dissolves into images brought from other countries, traditions, and times. At points in The Architecture of the City, Rossi’s attempt at scientific rigor feels forced. His watercolors are the inverse, raw emotion distorting and smearing his clean forms, shadows deepening to harsh black. Eisenman argues that the drawings are the true locus of Rossi’s architecture, preserving space for fantasy amidst cities over-determined by history and layered form. But for an American visitor at San Cataldo, the building itself – half-built, too big, stranded on the edge of the city – allows for an ambiguity and space for thought that is not achieved by either the book or the drawings.
1 Aldo Rossi, The Architecture of the City, trans. Diane Ghirardo and Joan Ockman (Cambridge: MIT Press, 1982), 130.
2 Rossi, City, 114.
Nicholas Lobo Brennan
CHAPTER III: THE INDIVIDUALITY OF URBAN ARTIFACTS, ARCHITECTURE How Urban Elements Become Defined Thirty underground parking spaces. How to best arrange thirty underground parking spaces? What about the width of the corridor so that two people can pass, and the distance to the lift shaft? How many square meters are the offices, what is […]
Thirty underground parking spaces. How to best arrange thirty underground parking spaces? What about the width of the corridor so that two people can pass, and the distance to the lift shaft? How many square meters are the offices, what is the size of the canteen, how big is the lobby, what proportion is the facade to the floor area? How big is the plaza, what is the width of the pavement beyond the plaza, what is the footprint of the building in the master plan, how many trees are in the streets (are there trees), what is the distance to the bus stop, the city centre, the airport, the suburb?
So pick up your Neufert, your guidebook to the actual. The logic that informs it is the foundation to our regulations, our planning, our designs. The world it describes presents neutrality as a style, an ideal device for fixing in place the invisible bureaucratic forces that form the city. Its generalised solutions set out each and every point of life as a discrete problem, from the completely public to the deeply private. It has come to describe how to live rather than how we might be minimally comfortable. It describes that things need not be any more than this, nor any less than that. Efficiency as the primary generator of space. This is the condition within which we live.
And if efficiency was not the starting point? There have been and could be other priorities, impulses and ideas.
The point at which bureaucratic technocracy becomes not just a useful assistant in making our cities, but the very spirit, style and character of our environment is the point when we must wonder if this is what we want. By focusing on discrete guidelines and solutions, Neufert and its close family members, regulation and standardisation, have led to a technique of hyper specificity that results in vague places. Rossi in his Architecture of the City attempts the opposite: ambiguous discourse asking for specific qualities to be designed into places. It resists being what it is, a book of guidelines for designers, resisting for the sake of not becoming a deadening closed system.
I have no argument with standard building processes and materials. I make no argument that Rossi rally against them. I love these things, my practice revolves around them, and I would argue that Rossi’s did too. In Architecture of the City Rossi is asking us to see what other ingredients make a city that go beyond data.
Architecture of the City is written from a designer’s point of view. Its chapters describe the designer’s concerns, it is for the architect tackling something that will be made physical in the world. Who are these decisions for, whose duty is it to care, how can a design be precise and concrete, yet adaptable in use and non-oppressive? The book can be seen as the result of a productive anxiety over the responsibility of these decisions. Rossi does not hide from the monumental scale of collective experience that the city requires.
The desire to write and theorize about what propels Architecture of the City comes as one epoch is ending and another starting. It was the forbearer of other seminal books that hoped to respond to the supposed death of modernism: first Learning from Las Vegas, then Delirious New York. Each of these books set out to learn from existing cities and build a foundation from which to design in relation to the qualities of ‘city’, as they saw it, rather than to design discrete objects (potentially culturally and socially irrelevant). The later books are written with America as the subject, and aim to resolve a then tense desire for relevance by theorizing an American vernacular city form as a new paradigm (these theories later become their design work). The authors aimed to supersede the seminal books that proceeded their own as manifestos. Rossi’s book is written with Europe as its subject, and aims to resolve the perceived diminishing force of modernism by pointing to the vernacular qualities of European historical cities as a petri dish of examples. Rossi does not aim to supersede, but rather wants to find a way to work with both architecture as a continuous and independent body of knowledge developed over thousands of years and the political left’s project to spread equality (which of course must view historical social forms as bondage).
Rossi’s book is looking to resolve this seeming contradiction as a basis for his design work. He finds a way to satisfy himself by settling on a kind of continuation of the work of the first generation of ‘true’ modern architects. This was a generation, perhaps the final one that had a truly classical education. The relevance of this is that their work was a hybrid between the historical forms they had learnt and the raw abstraction they were looking for. In this sense Rossi was not post-modern like his contemporaries who worked with the fine plastic details and games of falsity from high classical architectural systems. His work is primarily based on unadorned primary forms and elements, with a more archaic, more proletarian, more infrastructural quality. It recalls Piranesi’s Antichità Romane more than Palladianism. The results of his attempt at a resolution between architectural history and leftist politics has been adopted both consciously and unconsciously by parts of each subsequent generation: in some cases wanting to replicate the qualities of traditional city as opposed to continue the spatial experiments of post war modernism, and in some cases wishing to recall the rawness of archaic temples and ancient infrastructural wonders. Purposefully dense, architecturally direct, intellectual ambitious, the ideas Rossi set forward in Architecture of the City hold great power today. And yet in his book he wriggles as much as possible out of allowing one to follow his texts as a set of commandments. This is perhaps the most powerful quality of the work.
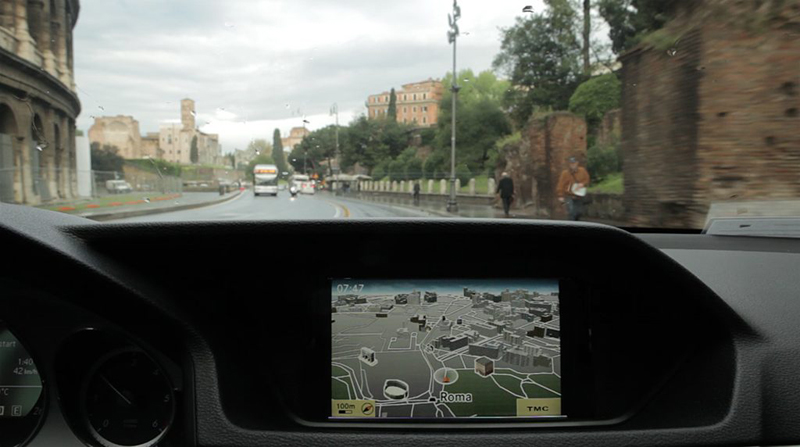
Annette Amberg
CHAPTER III: THE INDIVIDUALITY OF URBAN ARTIFACTS, ARCHITECTURE The Roman Forum Annette Amberg is an artist living in Zurich. Solo exhibitions include „Mother (Working Title)“, Le Foyer, Zurich (2015); „Una questione privata“, Istituto Svizzero di Roma (2014); „Everything But Arms“, Kunsthaus Glarus (2012). Amberg worked as assistant curator at Kunsthalle Basel from 2007 until […]

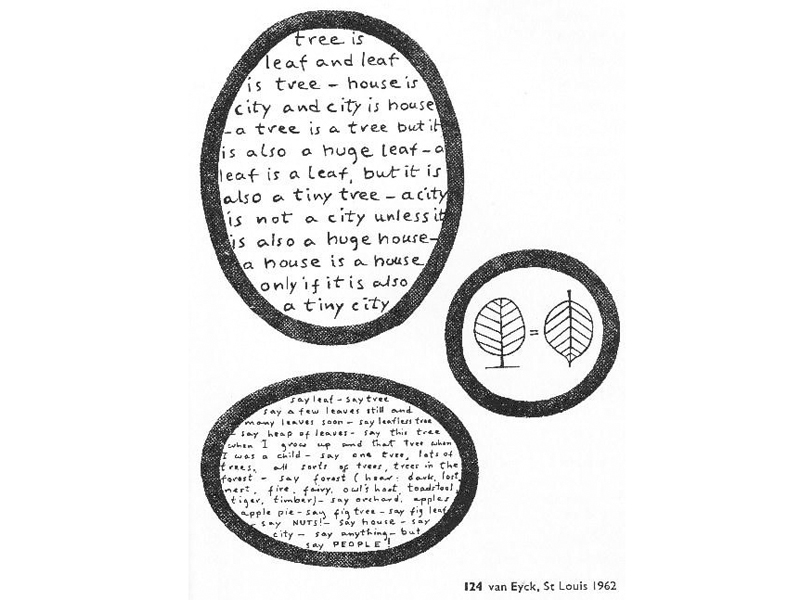
Daniele Pisani
CHAPTER III: THE INDIVIDUALITY OF URBAN ARTIFACTS, ARCHITECTURE Monuments; Summary of the Critique of the Concept of Context Reading Aldo Rossi’s The Architecture of the City, one feels a constant sense of being one step away from suggestive, however elusive, conclusions. Made of insertions and movements, rethinking and omissions still partly perceptible, the text […]
Reading Aldo Rossi’s The Architecture of the City, one feels a constant sense of being one step away from suggestive, however elusive, conclusions. Made of insertions and movements, rethinking and omissions still partly perceptible, the text clearly demonstrates Rossi’s effort to enunciate an intuitive and poetic thought in rigorous and deductive terms, aiming at the construction of an “urban science”. This is also why The Architecture of the City is a palimpsest: to each explicit word corresponds a hidden one. The subchapter “Monuments: Summary of the Critique of the Concept of Context” is no exception. In order to follow the discourse, it is necessary to trace some virtual parenthesis or notes, unravel formulations so dense that they sound unfathomable, presuppose passages lost on the way, perceive the imminent presence of undeclared sources, shuffle incoherent sequences into the right order.
In the last lines of the previous subchapter, “The Roman Forum”, Rossi repeated his intention to understand the city as “pre-eminently a collective fact”. He intends now to carry out his “Critique of the Concept of Context” exactly in order to answer a question, although unformulated, which could be derived from the previous declaration: if the city “is of an essentially collective nature”, which role does architecture play in its “singularity”?
If we admit that this is the question Rossi seeks to answer, everything becomes clearer. Rossi’s polemical target consists here in the contrast between context and the monument (when he states “To context is opposed the idea of monument”, he actually does it to distance himself from this attitude). This is a contrast which, following the conviction of the “collective” nature of the city, should logically drive him to reframe the function of architecture. The whole paragraph reads therefore as a defence of the role of something “singular”, such as architecture, in the construction of something “collective”, such as the city; indeed The Architecture of the City.
Anyone expecting a following argumentation on this point will be let down. Yet, after many circumvolutions, Rossi’s answer does arrive. The topic of the book, as Rossi declares, is “architecture as a component of the urban artefact”; and “it would be foolish”, he goes on, “to think that the problem of architecture can be […] revealed through a context or a purported extension of a context’s parameters”. It would be foolish as “context is specific precisely in that it is constructed through architecture”.
Here is where Rossi wanted to arrive. He had already declared his agreement with authors who consider the city “pre-eminently a collective fact”, but he now wants to emphasise the fact that his conclusions diverge from those derived by others from similar premises. Architecture – allow me to freely paraphrase Rossi – cannot be deducted from context (which in Rossi’s terms has a negative connotation: it is the “permanence” as “pathological”). The city, he writes, is not built by means of the establishment of a general rule (deducted from context) that shall be applied to the particular case (architecture), but on the contrary, assuming that the latter shall be the fundamental “component”. Rossi had already expressed his opinion on this: “The assumption that urban artefacts are the founding principle of the cities denies and refuses the notion of urban design”. To the contemporaneous tendency to conceive the city following “volumetric-quantitative” standards, he coherently counters with the necessity to start from the building, “in the most concrete way possible”.
Following the logic of this paragraph, some affirmations spread across other pages assume a singular relevance, in particular: “Architecture becomes by extension the city”. In these words resonate an allusion – that seems to never have been noted – to a famous sentence present in Leon Battista Alberti’s and Andrea Palladio’s treatise, picked up by Durand in a fragment quoted in the book, but most likely mediated by one of Rossi’s contemporaries.
Aldo van Eyck had been repeating for years that “house is city and city is house”; he had stated it in Otterlo, he had just been repeating it in Domus. What was a chiasm for van Eyck becomes however a unilateral assertion for Rossi: house is city. The city shall be the objective of architecture (“The whole is more important than the single parts”), but it’s the architecture that makes the city, not the contrary.

Rossi is not trying to affirm that the project’s rational capacity to forecast is not unlimited. In his view, the world is complex; architecture is part of a play in which many actors are involved and, once built, it doesn’t belong to itself anymore. The fact is that architecture implies an instance of order that inevitably collides with others and with the “locus”. It is indeed from this conflict that la chose humaine par excellence originates: the city. For is it not Rossi himself who maintains that his book “is not concerned with architecture in itself but with architecture as a component of the urban artefact”? The City of Architecture.
Nicolò Ornaghi
CHAPTER III: THE INDIVIDUALITY OF URBAN ARTIFACTS, ARCHITECTURE The City as History “Since the mid-eighties, Rossi’s professional activity becomes hectic. The blue notebooks record faithfully the intellectual and physical commitment required by the amount of work Rossi undergoes. In particular, those written between 1989 and 1991 contain several intimate notes (…). Their tone is […]
“Since the mid-eighties, Rossi’s professional activity becomes hectic. The blue notebooks record faithfully the intellectual and physical commitment required by the amount of work Rossi undergoes. In particular, those written between 1989 and 1991 contain several intimate notes (…). Their tone is not surprising, while the literary style and writing reveal haste, impatience, moments of instability and neglect. (…). These pages represent the end of an intellectual and existential cycle dating back to the beginning of Rossi’s career. In 1973 Rossi writes: The last time we had dinner together in Milan one sentence struck me: the advantage to start drinking in the morning is to be subtly drunk without ever being really drunk. When I was young I thought it was important to be really out of control, a total collapse. Now I listen and stay: through a growing deafness abstraction is tinged by a sense of presence. It may be the disappointment of a brilliant man, but perhaps only the condition of an old man.” (1)
Rossi in 1990 won the Pritzker prize. The ceremony was held in Venice on June 16th, at Palazzo Grassi. In July, Rossi moved his milan office from Via Maddalena to Via S. Maria della Porta. The building, at n.9, looks directly onto the baroque facade of the church of Santa Maria alla Porta designed by Francesco Maria Richini. The international notoriety grows together with the number of contracts. The office needs a bigger and more central space. There are many things happening in Rossi’ life in those years, maybe even too many. The time that slips through your fingers becomes more and more rapidly the focus of the blue notebooks. (…) A melancholy that imprinted also Rossi’s physical traits, similar to those Theodor W. Adorno observed in Chaplin, “He entered the scene as if continuing a long walk.”. A drastic mutation characterizes the texts Rossi wrote during (2) that period: there is a shift that gradually transforms Rossi’s prose through a renewed poetic trigger together with an increasing interest in death, memory, fragments, analogy as key elements of his narrative. A reverse relationship flips Rossi’s career: on one hand the interest in writing as a form of memory – being books, essays or project’s reports – keeps growing, while on the other hand there is a declining interest in architecture as an analytical and rational operation, as if Rossi increasingly permeates the logic construction of architecture through autobiographical or extrinsic traits. The city is no longer a juxtaposition of multiple layers sedimented through collective efforts but it becomes a set of highly personal memories, far from the structure – though chaotic – provided by the theory of urban facts contained in The architecture of the city. In the introduction to the last volume that Ferlenga dedicated to his works, Rossi writes: “I omitted the great treatises for more than one reason: mainly for a certain idealism that separates them from restlessness; for a sort of self-confidence the treatises inexorably force architecture into a demiurgical process that intersects with politics: from the height of Alberti to the aggressive urbanism of Le Corbusier; they above all claim to offer an order to life.” Rossi reads the city through a different take in respect to his juvenile one (3): through A Scientific Autobiography he is just registering things, he is taking notes of them (4), basically without any propulsion, perhaps even as a farewell. A much more intimate and disenchanted position than the one proposed in the early works: ideology – or maybe idealism – leaves space to a repository of memories: private diaries programmatically written – and scripted – for the use and consumption of the reader.
A Scientific Autobiography does not present specific tools for understanding the contemporary city: nonetheless it allows to grasp some elements of the private archive from which Rossi constituted his late architectures. Those architectures demonstrate the interference of a private sphere on a collective dimension and the substitution of an objective and shared complexity with an autobiographical and private set of images. Rossi certainly, after his first successful book, no longer provided instructions. Neither for the city nor for architecture. Instead, he starts to transfer to himself the complexity of the city by moving between the rational and the subjective, transforming urban complexity into an autobiographical narrative. The book, as well as the diaries, are instruments of memory through which it is possible to understand the relationship between the architect and his standpoints recurring throughout his careers and, above all, his life. They testify a certain irrelevance of architecture if compared to life as well as Rossi’s rightful obsession with life, which, in the end, means much more than architecture. The architectures produced are thus apparently empty, surely indifferent to program and function. Architectures that are reticent, desolate and obscure. “… Your projects without objectuality, alluding to meanings which are suddenly deprived, which refuse the world, they are precisely acts of “private poetry”, the less mystifying the more they stay locked in their hermetic silence.” These architectures make space but do not change the space. (5) They represent the life of the author, that is their only history.
1 Aldo Rossi to Carlo Aymonino, October 5th, 1973, Archivio Carlo Aymonino. In F. Dal Co, Il Teatro della Vita, pg. 1 XVII, XVIII. In Aldo Rossi, F. Dal Co (a cura di) I quaderni azzurri, Mondadori Electa, Milano, 1999. Translation by the author.
2 F. Dal Co, Il Teatro della Vita, pg. XIX. Aldo Rossi, F. Dal Co (a cura di), I quaderni azzurri, Mondadori Electa, 2 Milano, 1999. Translation by the author.
3 A. Rossi, Un’oscura innocenza. In A.Ferlenga, Aldo Rossi, architetture 1993-1996, Opera completa vol.II, Mondadori 3 Electa, Milano, 1996, pg.9. Translation by the author.
4 A.Rossi, A Scientific Autobiography, MIT Press, 1981 4
5 Manfredo Tafuri a Aldo Rossi, 12 ottobre 1971, Rossi Papers. Translation by the author.
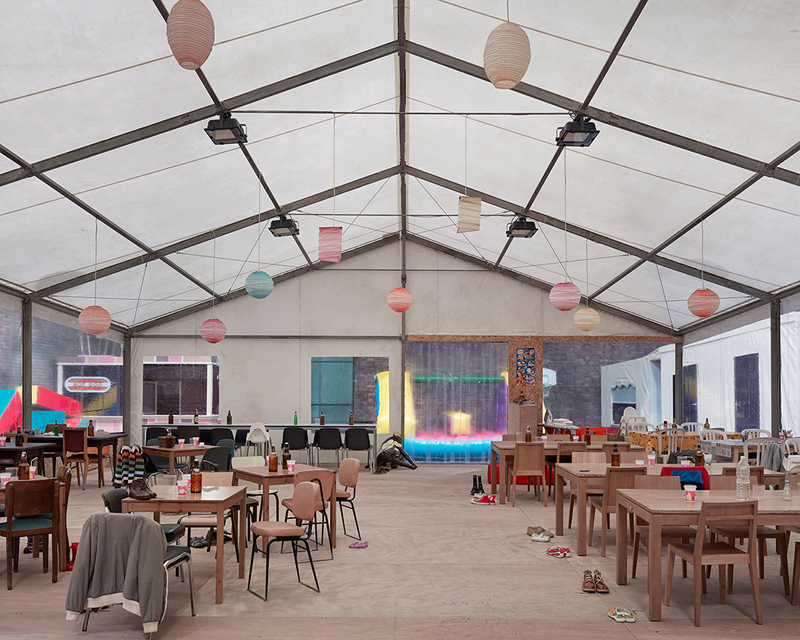
Walter Mair
CHAPTER III: THE INDIVIDUALITY OF URBAN ARTIFACTS, ARCHITECTURE The Collective Memory Walter Mair 1960 born in Zurich, 1980 diploma in photography KunstgewerbeschuleZurich, 1991 diploma in architecture ETH Zurich.
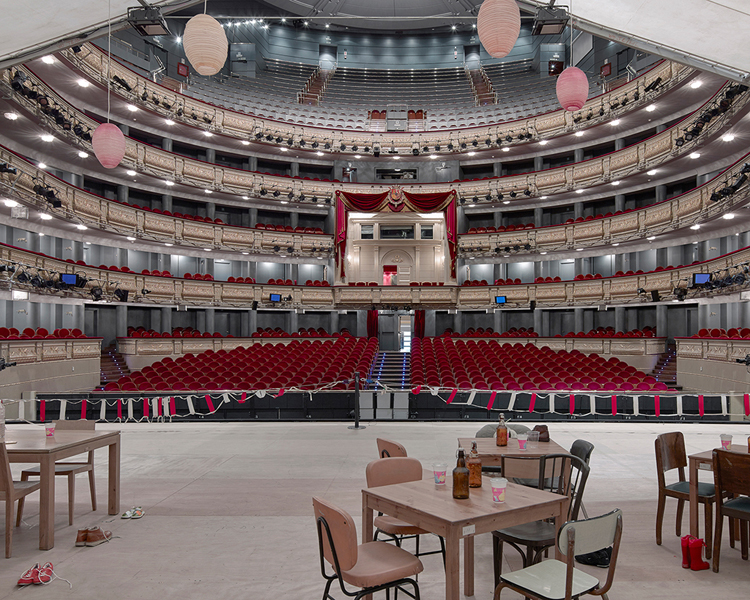


Nikos Magouliotis
CHAPTER III: THE INDIVIDUALITY OF URBAN ARTIFACTS, ARCHITECTURE Athens Although the location of Athens and the ancient democracy gradually lost its importance over the following centuries, the “material facts” of its myth remained in ruin form and eventually lead to its re-foundation: In 1834 Athens became capital of the newfound modern Greek state and […]
Although the location of Athens and the ancient democracy gradually lost its importance over the following centuries, the “material facts” of its myth remained in ruin form and eventually lead to its re-foundation: In 1834 Athens became capital of the newfound modern Greek state and a field of several architectural undertakings under Bavarian rule. This new city was certainly different from Rossi’s Ancient Athens, but it elaborated on the same myth. Within this context, two neighboring buildings can serve as reverse “urban artifacts”, reaffirming (and hopefully extending) Rossi’s analysis.

The Metropolitan Cathedral of Athens was planned by King Otto, Greece’s first (Bavarian) monarch, as an attempt to appease the Christian Athenians. Otto’s planners avoided placing it along the new monumental axis (Panepistimiou ave., which already included the city’s University, Library and Academy) and opted instead for a site closer to the buzzing old core of the city. Construction began in 1842, but it took three architects, 20 years and materials from about 72 demolished buildings to complete it. Nevertheless, nothing in the building’s neoclassical symmetry, uniform decoration and stucco exterior bears traces of its heterogeneous construction.
At the time, the European import of Neoclassicism was presented as the ultimate “local” style for Greece, as it “returned” to the place of its origin. In the case of the Cathedral, this rhetoric refined its strategy of nation-building: Orthodox Christianity, for which Greeks fought hard against the Ottoman Turks, was housed in a building that related it to the reinstated glory of Ancient Greece, complemented with Byzantine detailing to blend the two. Its location and monumentality were indicative of an intentional urban artifact: It was designed as an indicator of form, style and scale for Athens and its reshaping in the nineteenth century.
Right next to this Cathedral there is a tiny church that displays a different use of the material remains of the same myth: The Church of St. Eleftherios was built in the 11th century AD (but allegedly refurbished several times afterwards). Although it follows the cross-in-square typology, its exterior is a rather peculiar composition: The church’s outer walls are clad in marble pieces, many of which are “spolia” (re-used architectural parts) from Hellenistic and Classical monuments.
The buildings that surrounded this older church were destroyed to make space for the adjacent Cathedral and piazza. Nevertheless, its scale and form are testament to the logic that lead the formation of the city before the 19th century. Unlike its neighbour, this pre-modern construction is not a materialization of an image drawn on paper, i.e. a “design”. It is, instead, a result of circumstances and specificities: Decorative pieces from ancient monuments, often containing outdated imagery and symbolisms, were incorporated in its construction and often altered to create a highly complicated urban artifact. Many details of the exterior can serve as examples of this:


Above the main entrance stands a relief depicting a calendar of yearly customs of the ancient Athenian society. The builders of the church did not treat this relic with an attitude of archeological preservationism, but with one of additive vandalism that attempts to transform its theme: crosses were carved at specific points, displacing its semiotic towards the Christian and perhaps even claiming that what is depicted is a sequence of Orthodox, and not Pagan, customs.

Similarly, a plate on the north wall depicting a naked bearded man, possibly a satyr, is “Christanized” through creative alteration: the two nymphs that were probably dancing on each side of the central figure were replaced by two big crosses. His penis was also scraped off and there you have it: the satyr is now an ascetic hermit, perfectly fitting to the exterior of a Christian church.
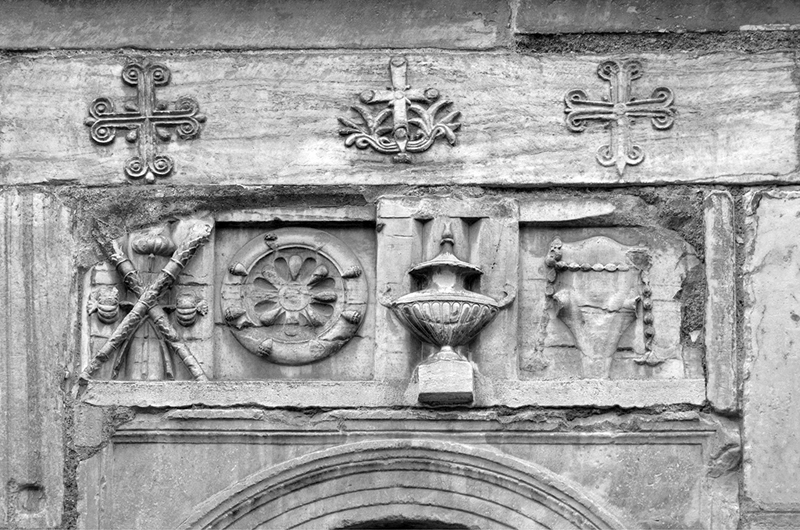
Finally, above the southern entrance sits a marble piece containing symbols of the obscure Eleusinian rituals: a decorated bull’s head (usually sacrificed in such ceremonies), a shield with torches and a vessel that allegedly contained the hallucinatory seeds consumed by the participants. Paradoxically, in this case no alteration was made. The pagan ritualistic symbols were simply placed on the exterior of a Christian church.
Perhaps the Athenians of the time had little knowledge of the obscurity contained in their ancient heritage. Perhaps much of what was re-used to decorate the temple was there simply because it looked pretty and required no effort apart from transportation to the site. In any case, for the layman, the context of the church was probably able to inspire different interpretations and make such heterogeneous pieces look fitting to this puzzle. Through such details, St. Eleftherios makes a peculiar twist of Rossi’s thesis: by using material fragments of the myth of the city, this small artifact is able to transform the myth itself and deflect its potential meanings.
It is, then, perhaps not surprising that the small church is mentioned in Robert Venturi and Denise Scott-Brown’s legendary Learning from Las Vegas, in the chapter of “Historical and Other Precedents”. The church is and described as both a “decorated shed” and a “duck”, “decorated with an appliqué collage of objets trouvés – bas-reliefs in masonry – more or less explicitly symbolic in content”. This brief reference (complemented by a photograph of the church, next to images of the Amiens Cathedral and the “Golden Nugget” Casino in Las Vegas) is probably the book’s only mention of a building in Greece. If compared to the Acropolis as the only Greek reference in Le Corbusier’s Vers une Architecture, one could start a much wider discussion on both modern and post-modern “precedents”.
But before declaring St. Eleftherios a manifesto of “pre-modern post-modernism”, we ought to return to how it relates to its aforementioned neighbor: St. Eleftherios appears to be the result of architectural and constructional pragmatism, while the Athens Cathedral is a highly idealistic building. The two neighboring buildings are urban artifacts, but in very dissimilar ways: If the latter is an intentional, designed urban artifact, the former appears as a rather un-intended retaining of history through the recycling of the architectural and mythical matter of the city.
Nevertheless, underneath its “pragmatist” surface, St. Eleftherios hides a strong idealism: Unlike its neighbor, the church’s nave is perfectly orientated to the east, in tune with the Christian ecclesiastic tradition. The Cathedral is slightly shifted from this orientation to align to the adjacent street – in this case it is the city and its axes that matters. On the other hand, St. Eleftherios, despite its humble scale claims a relation to the entire Christian cosmos.
Owen Hatherley
CHAPTER III: THE INDIVIDUALITY OF URBAN ARTIFACTS, ARCHITECTURE The City as Field of Application for Various Forces, Economics Several theorists have asserted that state ownership of property – that is, the abolition of private property – constitutes the qualitative difference between the capitalist city and the socialist one. This position is undeniable, but does […]
Several theorists have asserted that state ownership of property – that is, the abolition of private property – constitutes the qualitative difference between the capitalist city and the socialist one. This position is undeniable, but does it relate to urban artefacts? I am inclined to believe that it does, since the use and availability of land are fundamental issues – however it still seems only a condition – a necessary condition, to be sure, but not a determining one.
One of the things that is often forgotten about many of the Italian architectural theorists and practitioners of the 1960s and 1970s is just how many of them were card-carrying members of, or at the very least sympathisers with, either the Communist Party of Italy or its splinter groups even further to the left. Accordingly, when Rossi, Tafuri, Dal Co, Cacciari, Superstudio, or Archizoom write about property relations and their effect on the city, they’re writing in a scenario where they believe it is both possible and desirable that private property, especially land be totally abolished. Much of the work that is occasionally interpreted as goofy futurism – such as Superstudio’s Continuous Monument with its mirror-glass grid sweeping the globe – is anti-capitalist satire. And much of what can easily be seen as Adorno-like Grand Hotel Abyss pessimism – Tafuri’s scathing analysis of modernism’s approach to social reform – is intended as a cautionary distinction between what is capitalism, however tamed and tempered, and socialism.
However, one of the many things going on in The Architecture of the City is an analysis of just how deep the roots of the city, the ‘urban question’ and even to a degree the ‘housing problem’ go, deeper by far than those of capitalism, which is a social formation that does not truly emerge until the 18th century, even if its bourgeoisie can be traced back a few centuries earlier than that. While some on the left – William Morris, for instance – occasionally seemed to think that urbanism, beyond a miniature, medieval level, was inherently capitalist, the existence of several pre-capitalist megalopoli belies this belief. But then this elicits a question, one that Rossi only hints at.
In his actual architectural practice, Rossi often took an approach which seemed to deliberately evoke the authoritarian architecture of the interwar years, whether the stripped down, rationalised, chilled classicism of Rome’s EUR or, conceivably, the more decorative but similarly imposing and classically rooted architecture of the Stalinist Soviet Union and its satellites. Elsewhere, Rossi described the bloated, mutant Hausmannism of Berlin’s Stalinallee (now Karl-Marx-Allee) as ‘Europe’s Last Great Street’. Sure, but was it a socialist street, and did its lack of capitalist land ownership lead to any real qualitative difference? Did it function differently, was it structured differently, was it haptically or spatially different from anything built by the bourgeoisie, by property speculators, or even by social-democratically inclined local authorities? Or, did it resemble the urbanism of the sort of power that actually predates capitalism, such as absolutism, feudalism, or slavery? Naturally, Rossi refuses to be drawn into such matters, having only made a design preference for an approach to form with some unpleasant associations. The embrace of the historic city, meanwhile, has echoes in the practice of Bologna, a city governed for over forty years by a democratically elected Communist administration, which by the 1970s had essentially decided to deliberately arrest urban growth and architectural change in the name of a Communist approach to city-planning.
Many cities in Europe and Asia (and a few in the Americas) have quite a long record, during the middle of the twentieth century, of creating spaces that weren’t governed by speculation. The results are rather mixed. It would obviously be disingenuous to see the urban results as a slightly modified version of bourgeois practice, a sort of architectural ‘state capitalism’. Typologies as different as the seven neo-baroque skyscrapers placed in a circle around the Moscow Kremlin at the end of the 1940s or the immense prefabricated housing estates of the 1970s are almost inconceivable without total nationalisation of land and its conscious shaping in a certain historical interest. For sure it is not capitalist, and there is no way that any of this could have happened as a means of creating a surplus or profits for anybody. A quantitative difference, however, is distinct from the ‘qualitative’ one Rossi speaks of.
What is absent everywhere in these situations, is any conception of whether there is a difference between private property, state property and collective property, and whether or not that could have an effect on the architecture of the city. If democratically owned by an interventionist and collective polity, what would happen to the ‘locus’, and to the values of the historic city? Would it remain intact, as it did in Bologna, or would that transformation take more anarchic forms? And if it did, would it be recognisable as a city anymore?
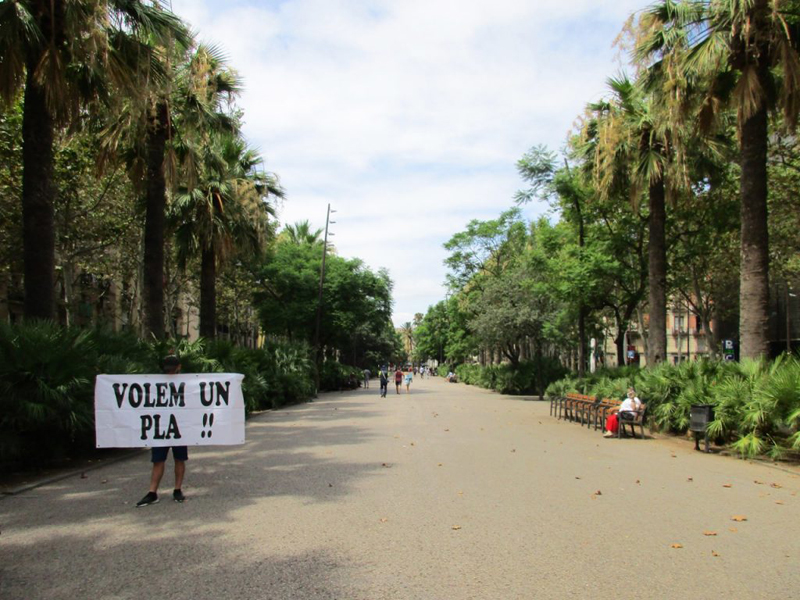
Bureau A
CHAPTER IV: THE EVOLUTION OF URBAN ARTIFACTS The Thesis of Maurice Halbwachs In the last twenty years Barcelona has become a top touristic destination. An important part in this achievement is due to the extensive effort in urban reshaping started in the 80’s of the last century. The interventions in the historic center have had a key […]

In the last twenty years Barcelona has become a top touristic destination. An important part in this achievement is due to the extensive effort in urban reshaping started in the 80’s of the last century. The interventions in the historic center have had a key role in the regeneration and the promotion of the city on the global stage. The operations in the Old City (Ciutat Vella), led by famous architects like Bohigas and Busquets, were based on Aldo Rossi’s theories on urban shapes, and followed an unusual dialogue between existing and new architecture. The creation of the whole new Rambla del Raval (1996-2001) throughout the demolition of almost 3000 houses in the historic tissue, has been the most consistent operation. The physical impact of the Rambla had been vast and deep: the transformations have gone way beyond the expected effects and one of the first consequences has been the creation of an ideal terrain vague where the increasing communities of non-European immigrants filled both the physical and social voids created by the interventions. The ‘new’ Old City of Barcelona entered in a process of gentrification, becoming a incredibly popular touristic destination, a result that was out of any plan when the renovation started. Newcomers (tourists, visitors and immigrants) have, quite obviously, adapted faster and better to the new morphology of the center and, differently from the locals, they appreciate the original historic features of old urban tissue.
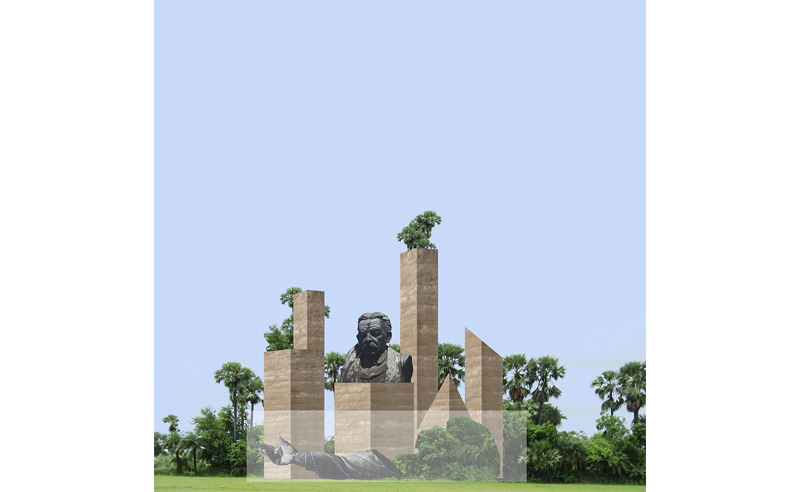
WAI Think Tank / Cruz Garcia & Nathalie Frankowski
CHAPTER IV: THE EVOLUTION OF URBAN ARTIFACTS Further Considerations on the Nature of Expropriations Who more sci-fi than us? Junot Diaz, The Brief Wondrous Life of Oscar Wao No longer painfully utopian, post-colonialism was reached as the last one was forced to leave. Unceasing decades of imposed regulations and internal corruption imploded the […]
Who more sci-fi than us?
Junot Diaz, The Brief Wondrous Life of Oscar Wao
No longer painfully utopian, post-colonialism was reached as the last one was forced to leave. Unceasing decades of imposed regulations and internal corruption imploded the last hope of subsistence. The last years were the most intense ones. With warming temperatures extending the tropics beyond the limits of Capricorn and Cancer, a special unit of planners outlined the imminent destiny of the island once the entire population had been expropriated. A series of structures were erected. Some were the product of their immediate historical context. Others the result of a century of specialized intelligence.
For the first time in its history, the island witnessed precise planning. The territory was stripped of surplus modernization. Complete suburban structures disappeared, their concrete and steel crushed and collected by machines. Streets were unpaved, bridges dismounted. Automated drones surveilled aerially looking for architectural debris. It took nearly a decade. The island was razed clean. There was no life left after colonialism, just architecture. Nature and architecture, to be exact.
Like neoliberalism, the ‘pill’, and Agent Orange before it, the island became the test ground for new experiments. If the 20th century raced to Space, the frontier of the 21st century was in the tropics. The Warm War, as it was colloquially called, put hegemonic powers in technological confrontation once again. Direct attacks were out of the picture due to recent treatises. In exchange, proxy board games were deployed on key points around the globe. The tropics were pawns on a global chess match.
Long held without any form of visionary innovation, the island finally followed the streams of the avant-garde. Six new archetypes were there future of the tropics. They were a manifesto of futuristic planning. It made the tropical Island an experimental Utopia.
Floating Fortress
The Floating Fortresses were the product of a carefully executed intelligence campaign that intercepted a plan making its way from Moscow to Cuba. Conceived in the 1920’s by a cosmic architect, the Plan Krutikov consisted of floating architecture: a city hovering at consistent heights above the ground. After finding the secret plans, a group of architects specialized in speculative cosmonautics and quantum aeronautics concentrated on developing the project. Unable to move forward with the plans of building it due to impractical economic climate and slugging technological advancements, the Floating Fortress finally saw the light of day once Tropicalia was awarded governing autonomy. Scaled down and cast in ultralight Concrete, the structure hosted a fortress to monitor the coasts of the island. A floating ring contained the supporting programs while several watch towers gathered and sent information to the communication posts on the shore. The Floating Fortress was equipped with an in-house prison system, detention and interrogation center.
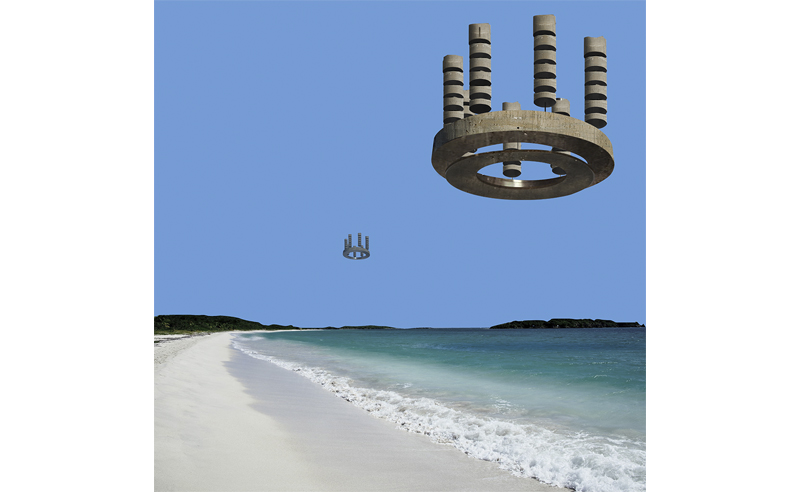
Amphibian Fortress
Like a metallic star in a cosmic jungle, the Amphibian Fortress stood with its extended shiny, robotic limbs. Consisting of six rectangular members meeting on a common vortex, the Amphibian Fortress was able to move freely through any type of solid and semi-solid surface. The automated structure collected information on the island’s soil, flora and fauna while sending waves to the communication structures on the island. The Amphibian Fortress gathered and distributed information about potential threats to the natural purity of the island. The Amphibian Fortress was a kinetic enforcer that, together with the Floating Fortress ensured the island’s security while protecting its Tropicality.
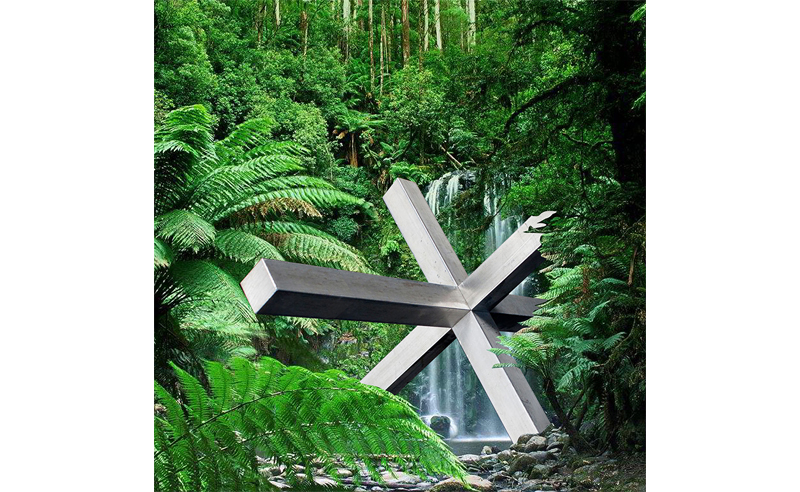
The Globe and the Javelin
Another prize of meticulous espionage, the plan for the Globe and the Javelin was captured during the years of the Cold War. Resting on top of mangroves, the Globe and the Javelin monitored weather conditions while receiving signals from the Floating and Amphibian Fortresses. Built with lightweight self-regulating nano-fabrics, the Globe and the Javelin worked in combination. At night the globe floated free, lit with the rays deflected by the moon. On the mangrove, silently, the Javelin received and forwarded radio waves about the island and its surrounding sea.
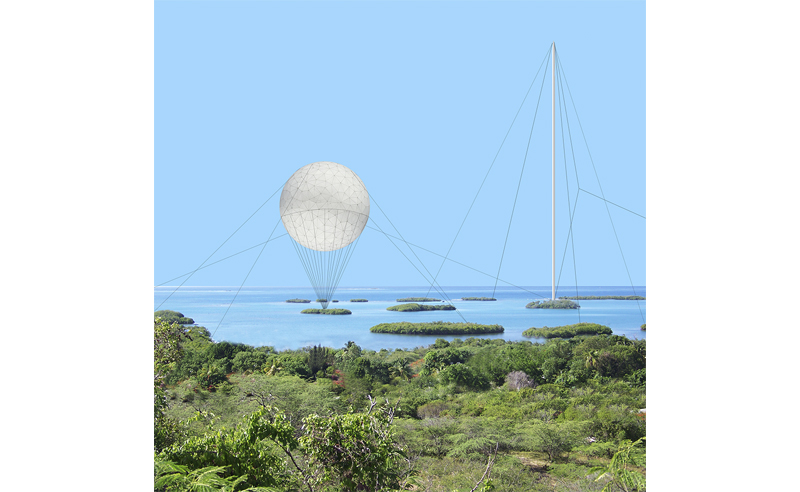
Telescopic Towers
The Telescopic Towers were the largest structures erected since the island was reclaimed. Consisting of three towers anchored in the higher peaks of the central mountain range, the Telescopic Towers were connected by a series of hyper sensible fibers that created an informatics black hole (the world’s most sensitive radio wave receiver).
Like Suprematist icons on the virgin landscape, the Telescopic Towers were the ears and brain of the agency in the mainland.
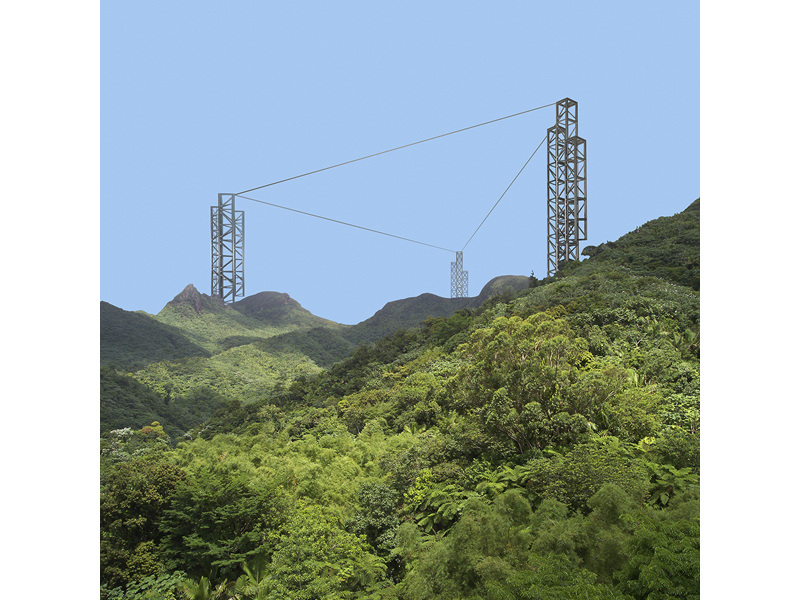
Aviary
The Aviary was in reality a Detention Center for Tropical Birds; a Guantanamo for colorful parrots. A lightweight structure assembled following simple geometric principles, the Aviary was first erected during the great Purge. Unsuspecting, the public thought of it as another zoologist project, increasingly common during those days of political austerity and land acquisitions by the Federal Government. Birds thought to possess valuable information were detained, interrogated and studied in the aviary. Some were taken from cages and trees. Others were snatched midflight. Highly sensitive sensors could detect both: birds flying thousands of kilometers away and beaks chewing on insects. In less than a year no birds remained free. More Aviaries were spotted on the newly claimed landscape. Once tried with dolphins and rats, military training shifted its attention towards birds. Tropical Birds were the new POW. Those willing converted into allied spies. All birds sang. Some birds sang louder than the others.
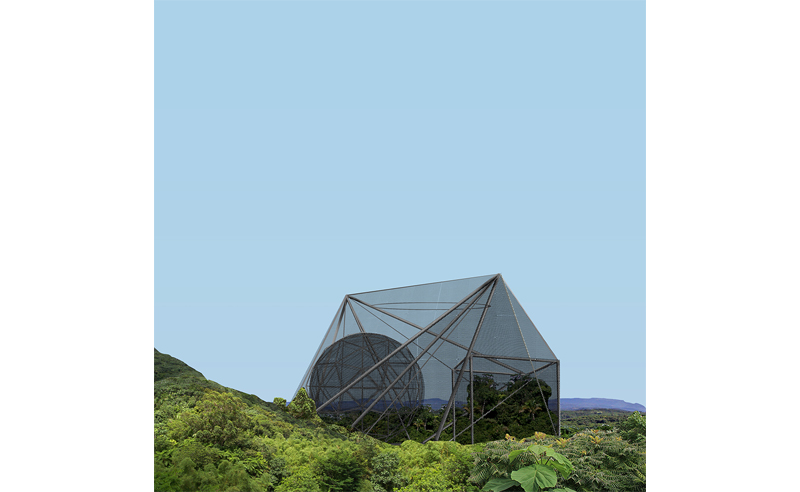
Camp
Like nuclear no-go zones, the Camps were areas fencing monuments, obelisks, effigies and icons of the life that used to occupy the island. On the years of the great purge, all forms of ‘historically significant architecture’ (a concept officially employed to identify any form of subversive structure) were concentrated on these Camps. As the Camps were quickly filled, more Camps were built. The Camps were constructed on areas of transition. Between the palm trees and the beach. The Camps were Tropical Museums: Prisons for Ideology, concentration camps for architecture.

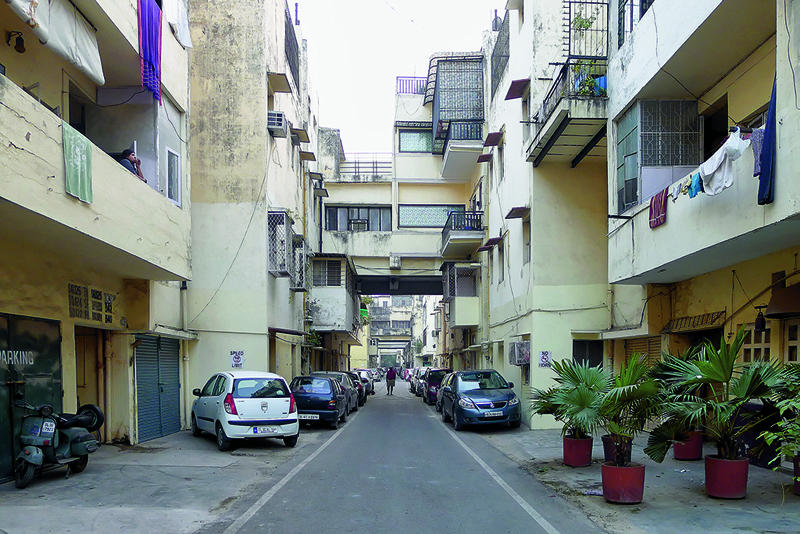
Cloé Gattigo
CHAPTER IV: THE EVOLUTION OF URBAN ARTIFACTS Land Ownership The Delhi Development Authority (DDA) was created in 1957 in order to cope the influx of refugees which Delhi faced after the partition of India. This state owned institution has been the single largest real estate developer in Delhi, leading land promotion, urban planning schemes […]

The Delhi Development Authority (DDA) was created in 1957 in order to cope the influx of refugees which Delhi faced after the partition of India. This state owned institution has been the single largest real estate developer in Delhi, leading land promotion, urban planning schemes or development of housing typologies. This photograph is part of a typological research conducted at the ETH Zurich at the Studio Christ & Gantenbein and was published in Typology – Paris, Delhi, São Paulo, Athens by Emanuel Christ, Victoria Easton, Christoph Gantenbein, Cloé Gattigo (Park Books, Zurich, 2015).
Laura Bonell and Daniel López-Dòriga
CHAPTER IV: THE EVOLUTION OF URBAN ARTIFACTS The Housing Problem What follows is a compilation of 24 floorplans of existing dwellings in apartment buildings in the city of Barcelona. All of them with the north up, all at the same scale. Neither the name of the architect nor their precise location within the […]
What follows is a compilation of 24 floorplans of existing dwellings in apartment buildings in the city of Barcelona.
 All of them with the north up, all at the same scale.
All of them with the north up, all at the same scale.

Neither the name of the architect nor their precise location within the city are included.

They are ordered by year of construction and incorporate their built-up area.

They have not been chosen or selected in any way.
 *They cover a period that goes from 1900 to 1992.
*They cover a period that goes from 1900 to 1992.
 This is not a conscious choice, but it nevertheless reflects a crucial period in the city, from the Modernist era up to the celebration of the Olympic Games.
This is not a conscious choice, but it nevertheless reflects a crucial period in the city, from the Modernist era up to the celebration of the Olympic Games.
 We often fixate on exemplary architecture. We study it, we visit it.
We often fixate on exemplary architecture. We study it, we visit it.

Books are written about it.It is architecture that serves as a desirable model to follow.
 In doing this we fail to acknowledge that most buildings that give form to the city are not exemplary.
In doing this we fail to acknowledge that most buildings that give form to the city are not exemplary.
 What is common is necessarily never extraordinary.
What is common is necessarily never extraordinary.

Even as if sometimes the sum of ordinary parts can create an extraordinary whole.
If the city is largely characterized by collective housing, this collection of drawings offers an objective, though incomplete, portrait of the primary elements that form the city. Each and every one is defined by its belonging to Barcelona, and each and every one contributes to the form of Barcelona.
Each and every one is defined by its belonging to Barcelona, and each and every one contributes to the form of Barcelona. This intertwined relationship is a product of time and space; of the geographical, morphological, historical and economic aspects that define the city.
This intertwined relationship is a product of time and space; of the geographical, morphological, historical and economic aspects that define the city.
1.The city
In its origin, urban fabric can be either spontaneously created or rationally planned.
The city of Barcelona, geographically limited by the sea, the mountains and two rivers, is a dense ensemble of old quarters –highly compacted urban structures characterized by amorphous blocks and narrow streets–, and the more recent expansions built in between and beyond, most notably the enlargement of the old center projected by Ildefons Cerdà.

Cerdà shares with Leonardo the aim to reach an ideal urban planning through the study of science, thus relegating the divine. **

In contraposition with the Gothic quarter, his proposal is based on a low-density non-hierarchical grid with its corners cut off, a 45-degree rotation from the north-south axis and the large size of its blocks, of 113m long per side. It is democratic in its homogeneity and forward thinking in its communication system.

Not unlike the Paris of Haussmann, a project that precedes Cerdà’s by only six years, it is a plan that represents a progressive impulse and an aim to improve the quality of housing and living in the wake of the industrialization of the city.

Cerdà’s plan proves to be extremely rational in its organization, but has proven to be partly utopian in its realization, as the built volume nowadays quadruples what was originally intended.

The result is a highly densified ensemble, not devoid of its own appeal, but which does not ultimately solve the housing problem by itself.
 2.The city on the house
2.The city on the house
The city of Barcelona, whatever the area, is mainly formed by large enclosed blocks with buildings attached one to another. As a consequence of the relatively narrow land division, buildings become very deep, so as to occupy the maximum land possible.

To provide natural light and ventilation to these deep floorplans, small courtyards generally appear and service areas and secondary rooms gather around them. The climate and sun conditions of the city allow for this to function, but it also relates to the dominant catholic morals of introversion, of hiding more than showing off.
Three main dwelling typologies emerge:
 3. The house on the city
3. The house on the city
The morphology and particular attributes of these apartments have a direct impact on the form of the city.
17 out of the 24 apartments were built between 1954 and 1979, none were built between 1936 and 1953. This is significant, as it directly relates to the history of the city and the country.
In 1936 the Spanish Civil War started, which would go on until 1939. The climate of extreme poverty and uncertainty that followed was a direct cause of the low construction.Only from 1953 on, with the end of the dictatorship’s self-imposed autarchy and the arrival of international funds to the country, the economy started to grow and the shortage of housing was alleviated as construction works intensified. As a result, a great part of the city is defined by the architecture of those decades.
The practical absence of dwellings on the ground floors enables the occupation of these spaces with shops, bars, ateliers or garages; thus creating a decentralized urban fabric of mixed-use activities and lively streets.
The overwhelming presence of balconies adds a flair of customizable domesticity to the image of the city, otherwise defined by rationally structured façades, often load-bearing, with vertically proportioned windows.
The balcony is an in-between space, the most public of all the private elements that conform an apartment in the collective housing and the expression of the individual self as part of the city, as seen by the proliferation of protest flags and banners, especially in the last few years.
The house
Taken out of their urban context, these drawings represent a miscellany of housing typologies. They epitomize the evolution of the housing typology in the 20th century, or its lack thereof.
Despite the development of radical theories on the architecture of housing, most of them translated into reality at some point or another with various levels of success, we must conclude that in terms of the reality of where people live, this evolution is far from groundbreaking.
The city and its architecture are in constant change, while at the same time they evolve very slowly. Architecture is made to last, but it is at the same time a highly adaptable environment. We may live in one-hundred-year-old homes built in two-thousand-year-old cities, and still live in the present.
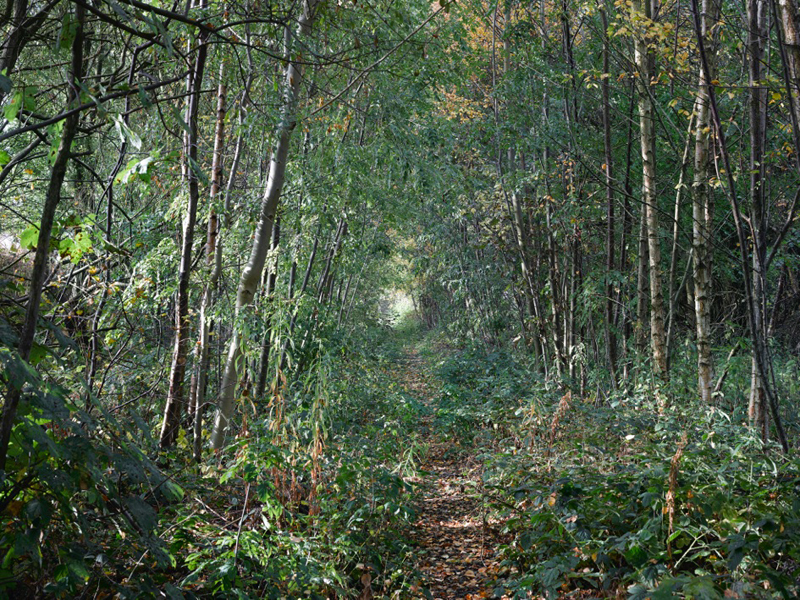
Milica Topalovic
CHAPTER IV: THE EVOLUTION OF URBAN ARTIFACTS The Urban Scale Fifty years after The Architecture of the City, should architects consider the Architecture of the Territory? In the mid-1960s, Rossi’s book revolutionised ways in which architects engaged with urbanisation. The megalopolis, the urban region and the levelling of differences between the city and the […]
Fifty years after The Architecture of the City, should architects consider the Architecture of the Territory?
In the mid-1960s, Rossi’s book revolutionised ways in which architects engaged with urbanisation. The megalopolis, the urban region and the levelling of differences between the city and the countryside, were the characteristic urban phenomena of the period. Fifty years on, the scales of the urban have continued to magnify, and architectural tools for dealing with them have continued to erode. Rossi’s text remains relevant; it sounds even truer today. Should then the scope of the discipline of architecture be broadened once again, beyond the limits of the city, to include urban territories? Do the scales of urbanisation today demand a larger view?
(…)
Of course, territory is nothing new for architects. During the nineteenth and twentieth centuries, there is a history of architects’ engagement with territory and urbanisation: Major modern architects have taken as a base of their projects extra-urban developments arising from industrialisation and rural exodus.
This history has not yet been written, but many fragments exist. André Corboz, among others, in his text La Suisse comme hyperville (Switzerland as Hypercity), proposed that theories of urban design approached the problematic of urbanisation in four distinct periods.
The first period, according to Corboz, aims to project “the city outside the existing city:” In 1859, Cerdà projected the urban fabric of Barcelona from the walls of the historical city outward to incorporate the neighbouring villages. His seminal work was the 1867 Theory of Urbanisation – in fact, the term urbanisation is credited to Cerdà.
Related projects dealing with urbanisation in this period are Soria y Mata’s Linear City from 1882, which organises urban fabric along public transport lines, and Howard’s Garden City from 1902, which aimed to create a network of small towns that would combine the advantages of both rural and urban living – a concept that has been realised over and over until today.
The second period in this development is marked by the Athens Charter drafted in 1933. This is, confirms Corboz, an urban design theory “against the city” whose ideal is to replace the “unplanned” development of settlements, sometimes including historical ones, with socially, technically, and hygienically “controlled” urban structures. In the same year, Walter Christaller proposed another highly influential theory, the Theory of Central Places. A Swiss example from this period is Armin Meili’s Landesplannung (“regional planning”) from 1941.
What these theories had in common was a hierarchical vision of socio-spatial organisation, anchored at the scale of national territory and corresponding to the Fordist organisation of economy. However, while the theories argued for the complete control of urbanisation processes under the patronage of state, in practice, a major part of that responsibility was handed down to individuals – the atomised texture of private dwelling became significant part of the fabric of the modern metropolis.
The third period of a backlash against excessive simplifications of the visions of the Modern, especially the reduction of the city to four basic functions, can be termed, Corboz suggests, “urban design within the city.” It is based on The Architecture of the City as the key text, calling for the return to the idea of a city as a historical continuity. But architects in this period continue to see the territory as a theme of architecture, embracing the facts of urbanisation beyond the canon. Proponents include Ungers, Koolhaas, Venturi and Scott Brown, Rowe, and so on.
An exceptional project of the period dealing with territory is Cedric Price’s Potteries Thinkbelt from 1964-66, concerned with reclaiming the derelict infrastructure of coal mining in the region of Manchester, for the creation of a university – a visionary proposal for a new “knowledge economy” alternative to the declining post-industrial landscapes of Europe. The project was not realised, and the former mining area was returned to nature; today the site is a beautiful piece of wilderness. (Figure 1)

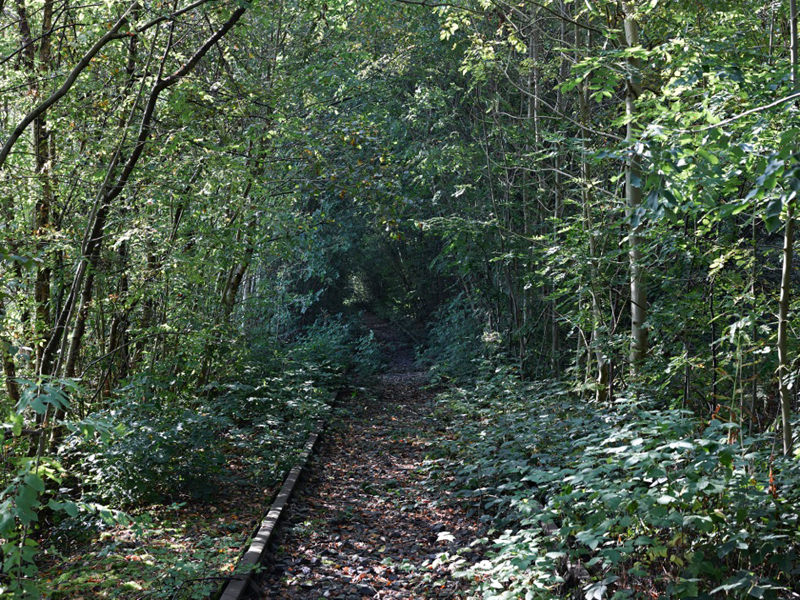
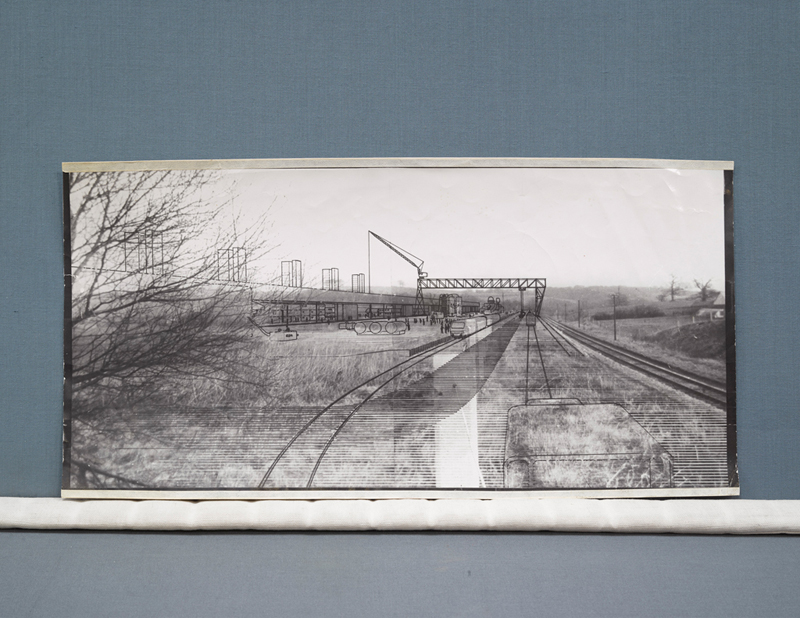
The fourth period in this trajectory is ongoing, and its paradigm is still being negotiated. The defining condition is the merging of urban and territorial scale – in Corboz’s words, “co-existence of city and territory.” Many concepts have been coined to describe this condition, including cittá diffusa, zwischenstadt, and decentralised concentration. Notable in this context is Andrea Branzi’s Agronica—both a project and description of what he calls weak urbanization, horizontally spread across territory. Crucially for the territorial approach to urbanism, in this project Branzi expands the regular urban program to include agriculture and energy production.
In a groundbreaking analysis of contemporary urbanisation entitled Switzerland: An Urban Portrait, in 2005 ETH Studio Basel put forward a thesis of Switzerland as a completely urbanised country. They show urbanisation putting pressure on the cellular structure of the Swiss commune and forcing the fabric of territory into new differences. The thesis also showed these differences as being no longer local, but increasingly integrated into the cross-border European context. (Figure 2)
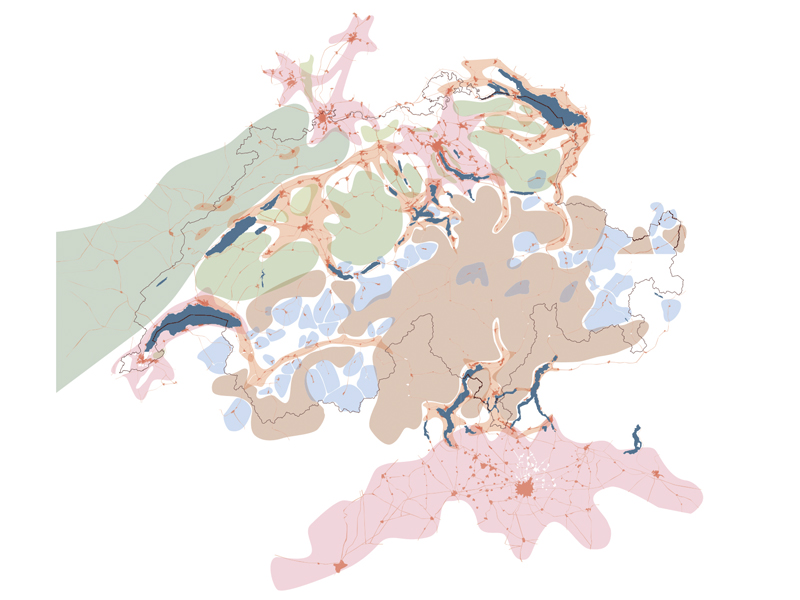
Along this trajectory of planning and designing urban territories and urbanisation processes, in shifting from the period of Fordist economy – which emphasised the national scale – to the period of neoliberal globalisation, the national territory has been abandoned as a relevant scale of planning, with some variations from country to country.
The national planning concept was replaced by a more flexible or provisional idea of strategic planning and by a focus on select strategic territories. Broadly speaking, urban areas or agglomerations today receive different amounts of attention in terms of investment and disinvestment. There is no specific relevant or fixed territorial scale; the scale or the frame is always contextual.
Linked to the same transformations is the changing position of architects among other relevant protagonists in urbanism and territorial or spatial planning. The new constellation foregrounds the role of engineers and engineering approaches as relevant to territorial planning, rather than the role of architects and urbanists. At the same time, as a consequence of these transformations, there is a shifting of the typical task of the architect into smaller spatial scales, from territory and city back to the building.
Looking at the examples I have mentioned, it is apparent that in different historical and political circumstances, the challenge of territorial urbanisation has been a constant: Territory was not a minor problem that has only recently gotten out of hand. The assumption that the late-20th-century city is ungovernable and unplannable, driven by laissez-faire politics, has given many architects an alibi for retreating into their strict professional mandate; but this is not any truer today than it was before. In fact, architects have continuously reinvented urban territories and the playing field of their practice. It follows that, as in all previous periods, architectural engagement with territory is still relevant and necessary.
What can architects today bring to territory and territorial scale? What should be our programme?
Research beyond the boundaries of our discipline. I believe that in our discipline we do not have enough experience to tackle the problematic of urbanisation alone. New interdisciplinary constellations should be built up – I believe that the link between architecture and urban geography is crucial.
Furthermore, an important means of engagement with landscape and territory comes through visual arts, and through ethnographic practices – in keeping with Lucius Burckhardt’s practice of walking, for example.
In this new constellation there is an urgency of broadening the understanding of territory from the purely technical or administrative domain. Territory is a social and cultural fabric that architects are familiar with.
Design. Among other disciplines dealing with territory, architects’ strength is design. Architects and urbanists have the advantage of synthetic thinking about territory beyond narrow specialisation. Such synthesis is possible only through a qualitative and contextual approach.
Architecture and urbanism beyond the limits of the city. The idea is not new – throughout the 20th century the urban and the city have been elusive, unstable categories. For example, the recent concept of planetary urbanisation theorised by Neil Brenner and Christian Schmid, was helpful in reframing the urban problematic. Once again, architecture and urbanism should extend their geographical field beyond the limits of the city to the research and design of urbanising territories.
Note: This is an edited excerpt of Milica Topalovic, “Architecture of Territory—Beyond the Limits of the City: Research and Design of Urbanizing Territories,” lecture, presented at the ETH Zurich on November 30, 2015. For the full transcript of the lecture, see http://topalovic.arch.ethz.ch/materials/architecture-of-territory/
Pier Vittorio Aureli
CHAPTER IV: THE EVOLUTION OF URBAN ARTIFACTS Politics as Choice “Politics as choice” is the last chapter of The Architecture of the City, and perhaps it can be read as the summary of the entire book. What does ‘politics as choice’ mean? Who choses what? In order to answer these questions it may be […]
“Politics as choice” is the last chapter of The Architecture of the City, and perhaps it can be read as the summary of the entire book. What does ‘politics as choice’ mean? Who choses what?
In order to answer these questions it may be useful to understand the context in which Rossi wrote the book, originally published in 1966. The Architecture of the City was later translated and published in English in 1982, in the heyday of post-modernism. Rossi’s iconic projects such as the Teatro del Mondo, built as floating pavilion for the 1980 Venice architecture Biennale, provided the book with captivating images and references that contributed to make it a manifesto about the ‘autonomy of architecture’. Yet the book was written in a radically different context as a polemical text within a specific debate that was important in Italy between the 1950s and 1960s.
This debate was about the issue of town planning and its effectiveness in governing the development of urban territories at the time of a strong economic growth. In that period Italy experienced a sudden economic shift that in the span of few years changed the country society from being mainly based on agriculture to increasingly relying on industry. This change had a massive impact on the Italian territory and on all aspects of social life. Large masses of people moved from the rural south to the industrial north. New infrastructures were built such as a dense network of highways linking all the main centers of the long peninsula from north to south and from east to west. Cities were radically transformed with little concern for their rich historical heritage. With large masses of workers to be moved from rural to industrial production, the Italian government – led by the Christian Democrats with the support of the Socialist Party – embraced the welfare state. What happened in the US in the 1930s happened in Italy in the 1960s: the re-organization of the economic system by linking mass production with mass consumption.
The advent of the welfare state meant the radical industrialization of the territory far beyond the space of production towards the reform of all the aspects of social life: from housing to education from leisure to culture. It is at this point that town planning became a major concern for both politicians and architects. Until then, the Christian Democrats had maintained a weak control over urban development in order to favor the growth of the building industry as a lucrative but backyard system. Yet at the beginning of the 1960s such weak control was increasingly at odds with the pressure of industrial development. The necessity of town planning became more and more pressing, conferences were organized, books were published, and in 1962 the minister of public works launched a major urban reform that was boycotted by the same party to whom the minister belonged. The underlying assumption within all these events was that the city was no longer an artifact, but was an ever-changing organism in symbiosis with its surrounding region. Concepts such as city-region or city-territory were established as the new fulcrum of urban geography. Terms such as flows, links, networks, special economic zones were introduced into urban discourse for the first time.
In 1963 the Fondazione Olivetti organized a workshop to train young practitioners in town planning, lead by three of the most important architects active in Italy: Ludovico Quaroni, Edoardo Detti and Gian Carlo de Carlo. Among the participants, acting as assistants, were Aldo Rossi and Manfredo Tafuri. While the latter was at that time busy with his collective AUA (architetti urbabisti associati) in studying the new urban phenomena such as the city-territory, Rossi launched a radical critique of town planning itself. It is possible to argue that it was precisely this occasion that inspired Rossi to write his book and I believe that the last chapter condenses precisely the polemic that Rossi put forward during this seminal event.
Rossi’s argument was directed against the way in which planning completely subsumed the scale of architecture as a concrete artifact, which for him was the only valid point for a project of the city. This polemic was mainly a critique towards the vague interdisciplinarity of town planning, yet it is possible to detect an implicit critique of the governance implied in planning itself. With planning the city is reduced to the managerial logic of regulations and statistics. This approach is based on the assumption that political conflict and the possibility of decision (or choice, to use Rossi’s term) is replaced by scientific parameters. Within the framework of town-planning the city becomes a natural product, the culmination of pure economic forces devoid of any political decision-making. Against this logic Rossi invoked choice as the moment that disrupts the assumption of the city as a natural product of progress. By choice Rossi means the moment of decision, the moment in which a community or an institution, by building or demolishing something, inevitably express a judgment on the city itself :“Who ultimately chooses the image of the city if not the city itself – and always and only through its political institutions”.
In this statement Rossi addresses institutions as the agent who makes choices, and in this way he addresses a collective subject that is capable of political judgment. This is why Rossi is in agreement with thinkers such as Friedrich Engels, for whom the problem of the modern city was not its architecture but the political forces that produced it. Here Rossi assumed a position vis-à-vis the relationship between politics and architecture that is interestingly paradoxical. He sees architecture itself, a form, as something that alone cannot be political, yet he sees politics as something that in order to be tangible needs architecture.
For Rossi architecture is a concrete means through which institutions can make tangible their politics. The city in all its concreteness and tangibility becomes the reification of these politics and allow those who confront those politics to accept or refuse them.