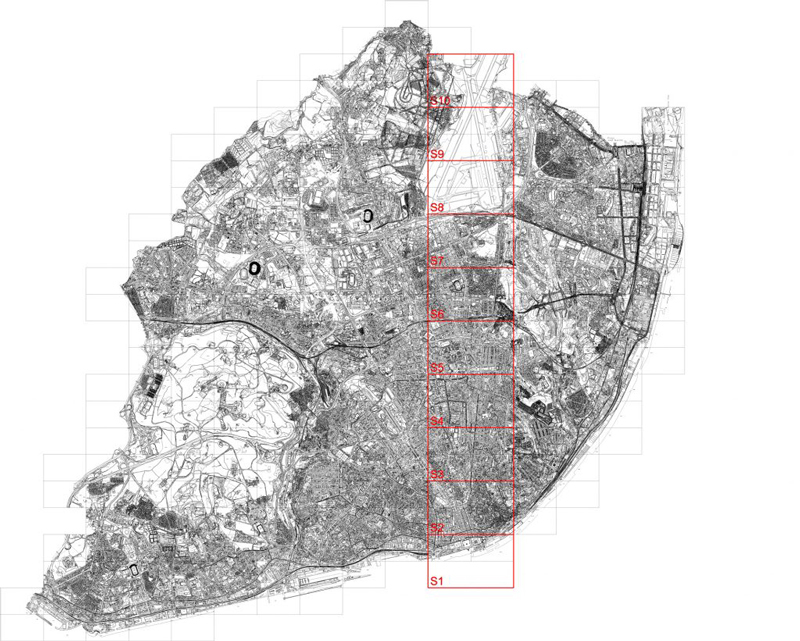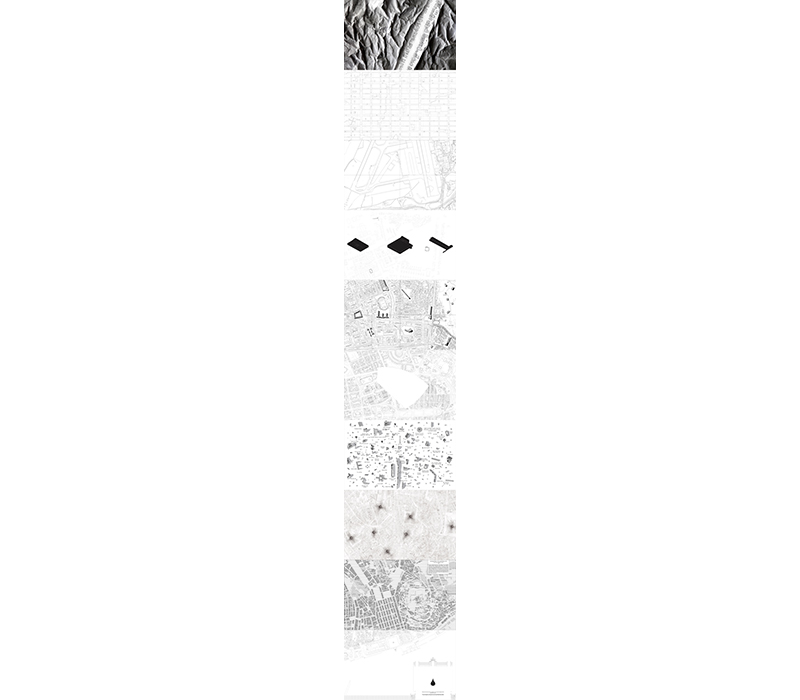
The exercise of a parallel reality
CARTHA
The core concept of Issue III is rooted in the exercise Roma Interrotta, from 1978 when Italian architect Piero Sartogo invited 12 architects to reimagine Rome by redrawing the Nolli map. For Lisboa Paralela the current map of Lisbon will be used as a base, cutting out a section, running from South to North, across […]
The core concept of Issue III is rooted in the exercise Roma Interrotta, from 1978 when Italian architect Piero Sartogo invited 12 architects to reimagine Rome by redrawing the Nolli map. For Lisboa Paralela the current map of Lisbon will be used as a base, cutting out a section, running from South to North, across the city at its longest extent. A number of architects will be invited to redraw this section according to their visions of a possible parallel reality. The resulting drawing becomes an acte manqué, a representation of an alternative Lisbon.
The goal of this exercise is to display the unimpeded personal intentions of the invited architects: their visions of how the city of Lisbon could be. The architects are offered complete freedom to reinterpret the current city, both in physical and socio- cultural terms. The concept of parallel reality is suggested both as a process to attain the goal and the goal itself, being that the resulting dra- wings will be depictions of parallel realities. The sole immediate consequence of this concept in the design process is that a parallel reality of any kind would forcely be different from the one we find ourselves in. The degree of difference is for the architect to decide, ranging from altering the laws of physics, mirroring a neighbourhood or tearing down/ building a structure of some kind in the city. To reinforce the freedom offered to the architect in the exercise, the concept of acte manqué is suggested. If one would interpret the city as the result of the expression of society’s conscience, one could ask how the city would be if there were no oppressive factors or entities, if a sort of continuous and conscious acte manqué could happen. How would the form of a city, that results from a different society with a different set of rules and expectations, be? The architect is free to invent his/hers own society in the exercise, in a subversion of Rossi’s view on the role of the architect as a designer of “systems in which the spatial order becomes the order of society”. Here, the architect is challenged to set his/hers own “order of society” and, therefore, the guidelines on how to approach the formal representation of their intentions.
When approaching the question of which map of the city should be used for the exercise of a parallel reality, it is clear that a depiction of the actual reality has to be offered as a base to envision alternative ones. A section of a current official map of Lisbon, a stripe running from South to North, will be subdivided into 10 equal parts, each of the parts will be offered to an architect to be reimagined. The choice of this stripe of city is not random or innocent; it‘s intention is to dissect all the chronologic and geographic layers of the city, from its genesis (Castle) and lowest point (Mouraria) until the XXI century’s political borders and highest point of Lisbon (Airport). The remaining city is off limits. Even though the architects are given carte blanche to manipulate and curate the parts within the stripe, the imaginary lines that delimitate these parts are absolute borders that cannot be crossed.
Based on Parallel Realities, without social, political or natural restrains of any kind, the results show the unimpeded character of these architects and force us to look at Lisbon through their eyes, speculating on the present and, precisely because of that, perceiving it with renewed attention.
