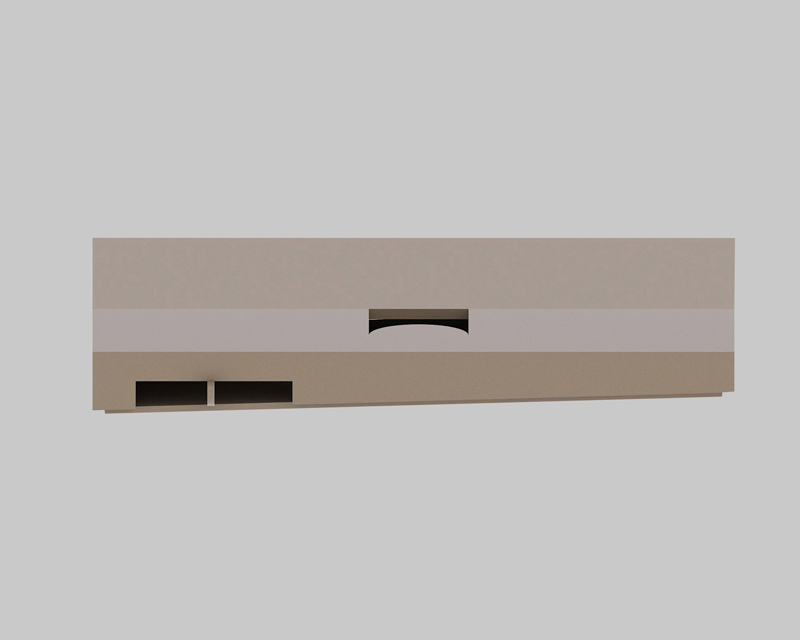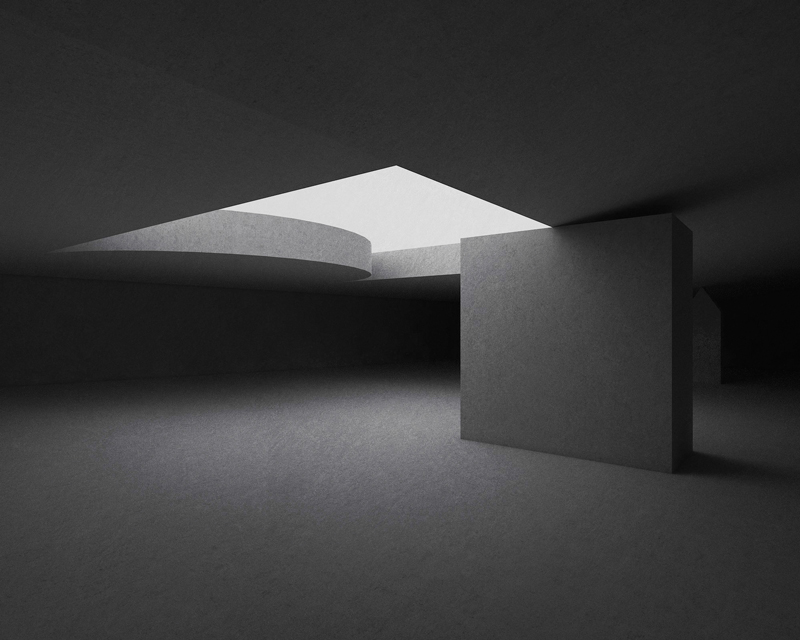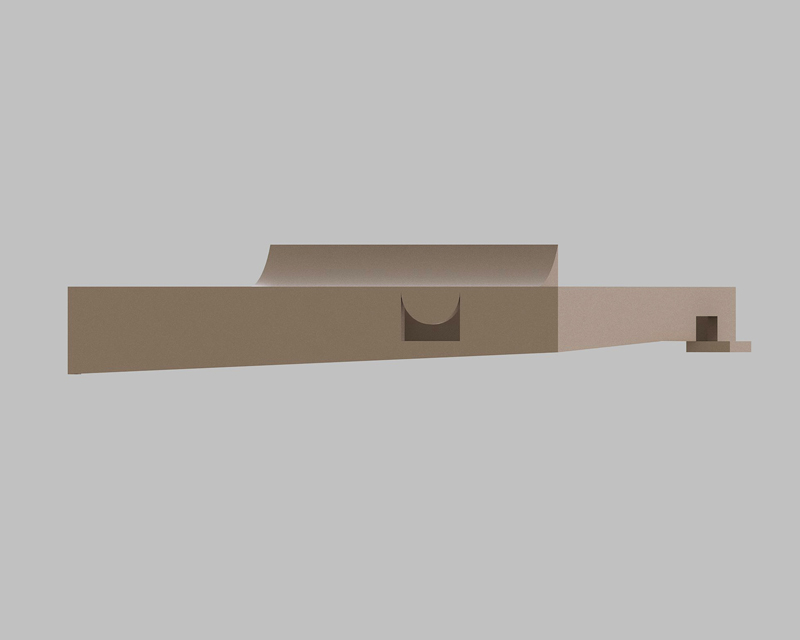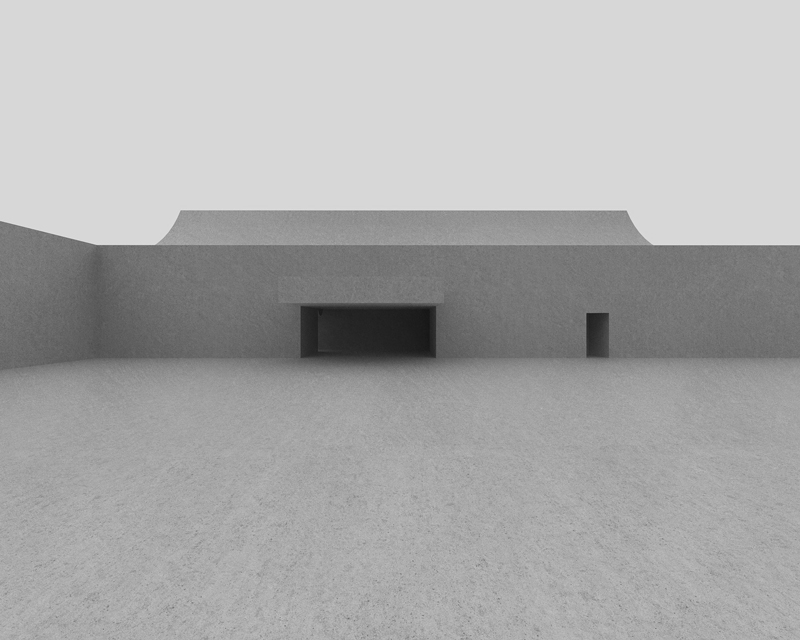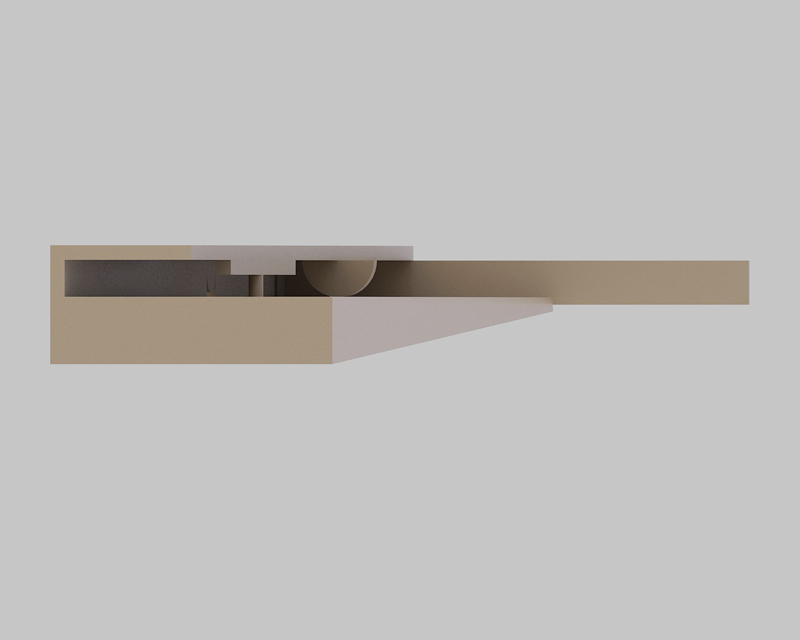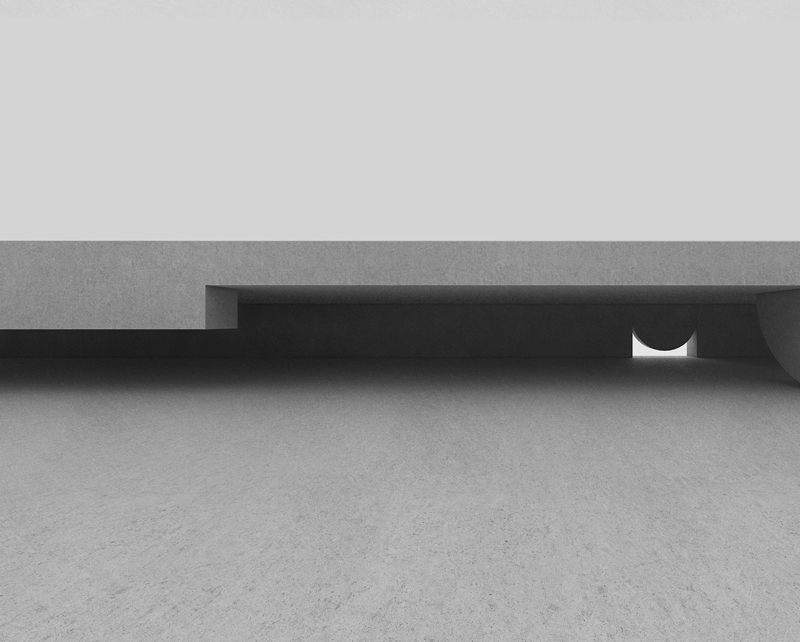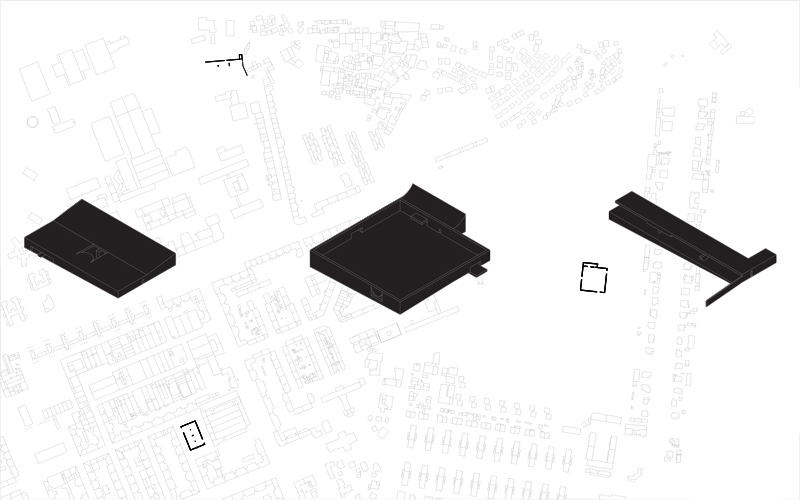
Sector 07 Johannes Norlander
Johannes Norlander Arkitektur AB
The Alvalade district contains a verdant and diverse streetscape – most of it already present in the 1945 master plan, and later realized by various teams of architects, including a young Ribeiro Telles. Toward the airport, Alvalade becomes an aimless clash of interstitial and institutional space. A seemingly missing element – in both the wide […]
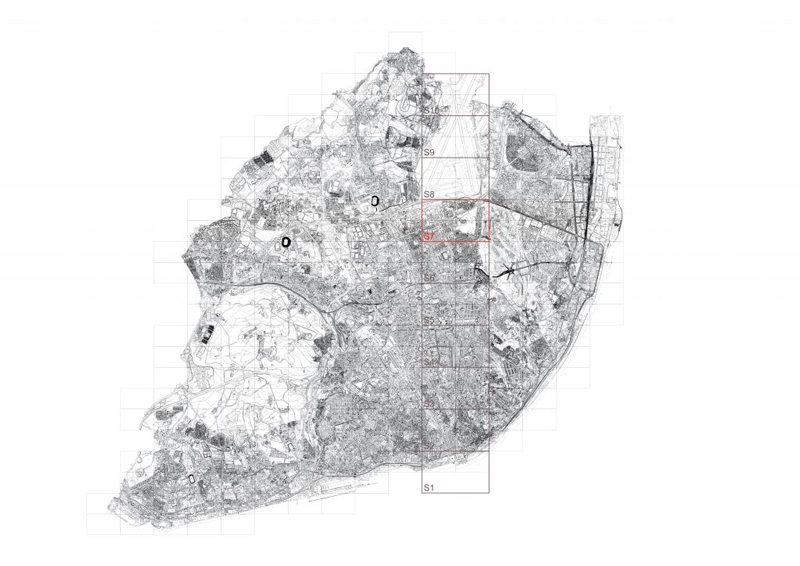
The Alvalade district contains a verdant and diverse streetscape – most of it already present in the 1945 master plan, and later realized by various teams of architects, including a young Ribeiro Telles. Toward the airport, Alvalade becomes an aimless clash of interstitial and institutional space. A seemingly missing element – in both the wide streets of the post-war plan, and in the confusion of the airport – are the dead ends of older cities; the courtyards of Nolli’s Rome. In a parallel Alvalade, enclosed spaces appear at key points. Inserted into the flowing master plan, freestanding courtyards add tension to their surroundings. Next to the airport, a wall is opened, and an outdoor pool stretches into the landscape. These are pure objects, containing intimate public space. Clearly defined, and still ambiguous, the entities suggest a city with different levels of shared life.
In an area planned to allow for walks, the interventions are clean breaks. Breaks in the pattern of the city and in the rhythm it provides. The courtyards introduce something both naive and excessive – a formalist simplicity that challenges the city. As much as the entities serve to define public space, they are objects in their own right. And they share a simple, uncompromising language. The formal gestures are derived from a reworking and reduction of formal idioms – a plain architecture, like the one observed by George Kubler in the Portuguese tradition. The forms emerge from the simplest gestures; the establishing of a wall, a roof or a floor. From this, a choreography is developed; through openings, flow, composition – and through references and relations to immediate surroundings. The result is an introspective urban object. Understood as a recurring typology, the entity suggests a city of narratives and intimate, irrational counternarratives. A city of promising tensions, and new kinds of shared experience.

